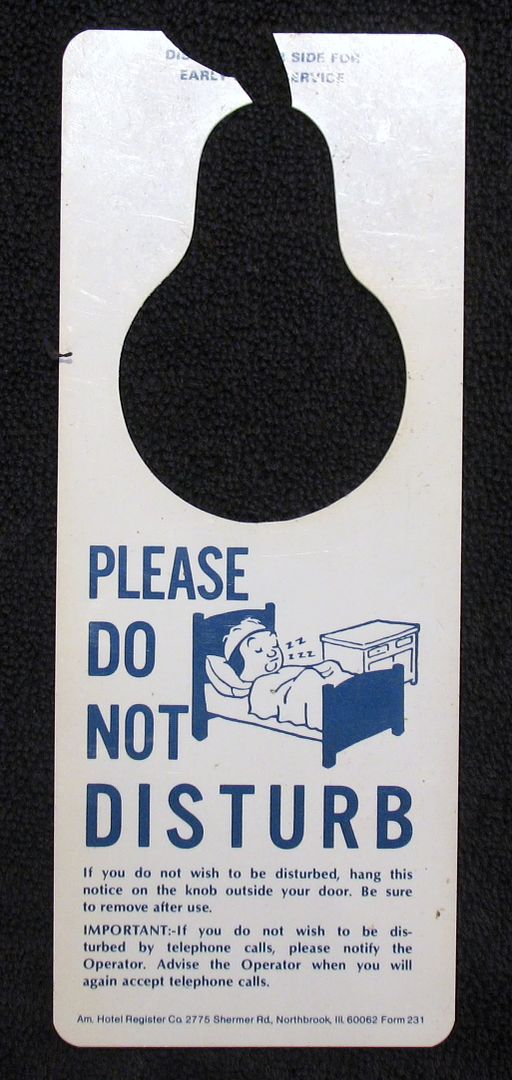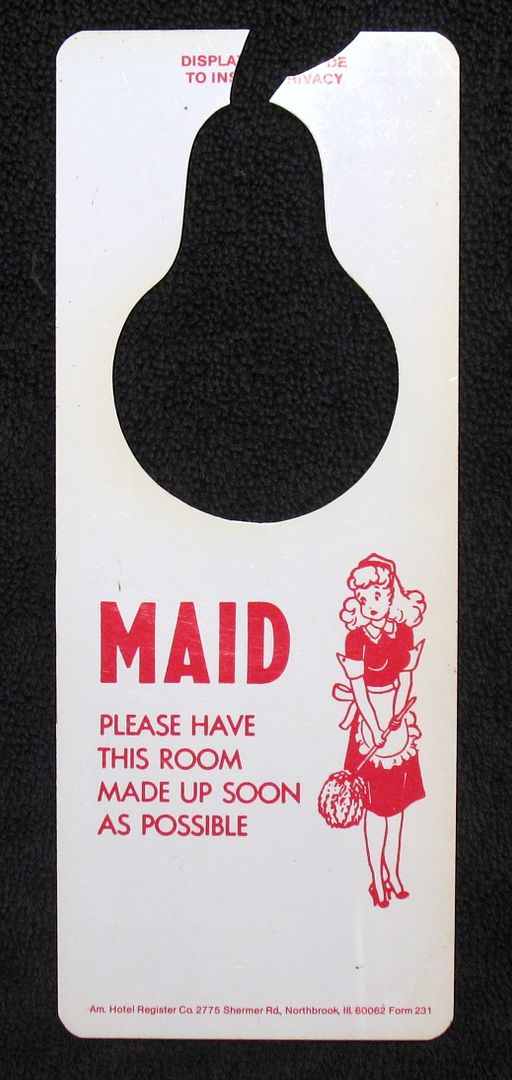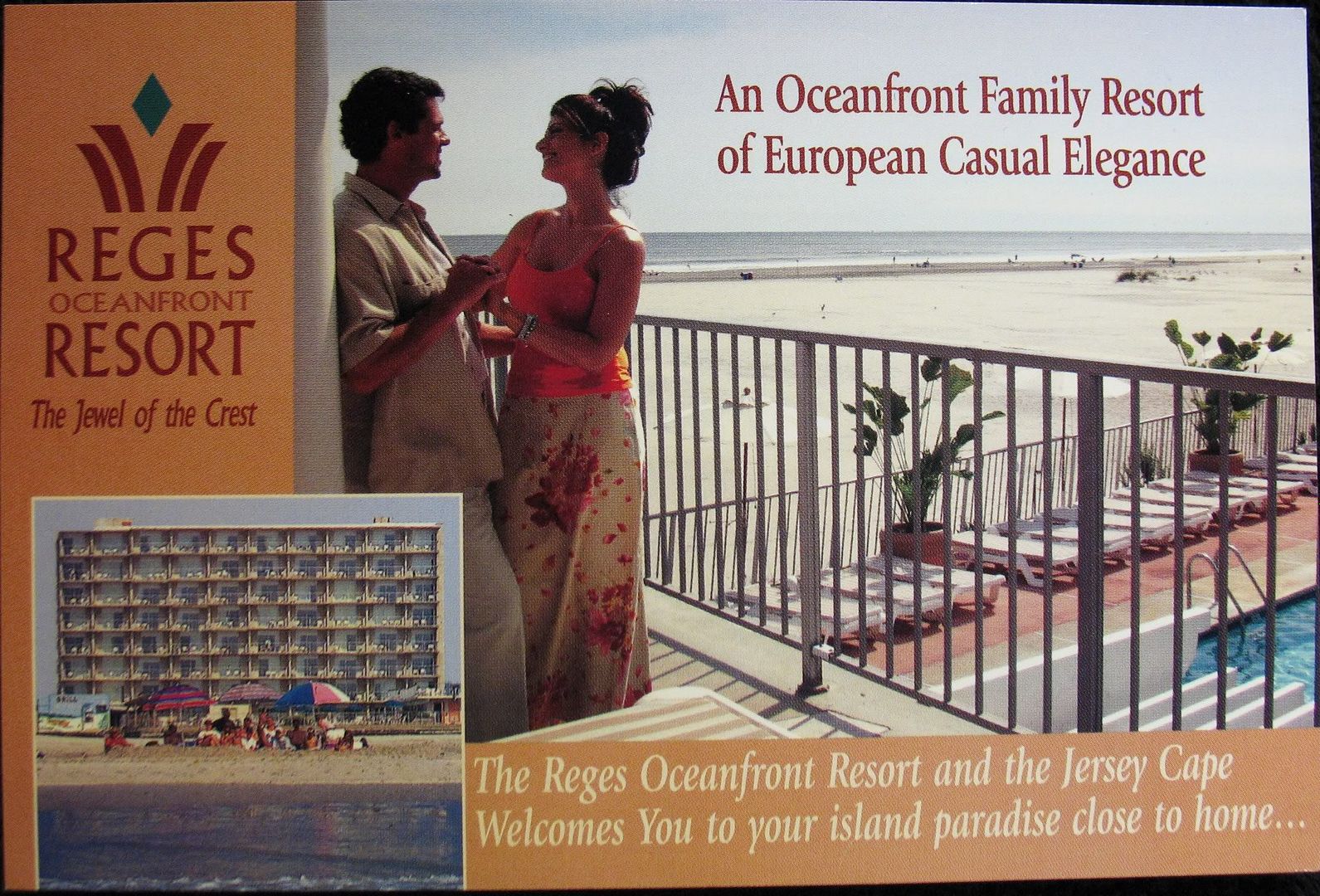
What's now referred to as the Reges Oceanfront Resort is celebrating its 40th Anniversary this year. For its first 20 years or so, it was called the Reges Motel, though it's positioning as a 'resort' was there from the beginning, before it ever became part of the Reges' official name.
(The Reges' listing in the GWHM 1973 Accommodations Directory - still shown in its architectural painting form):
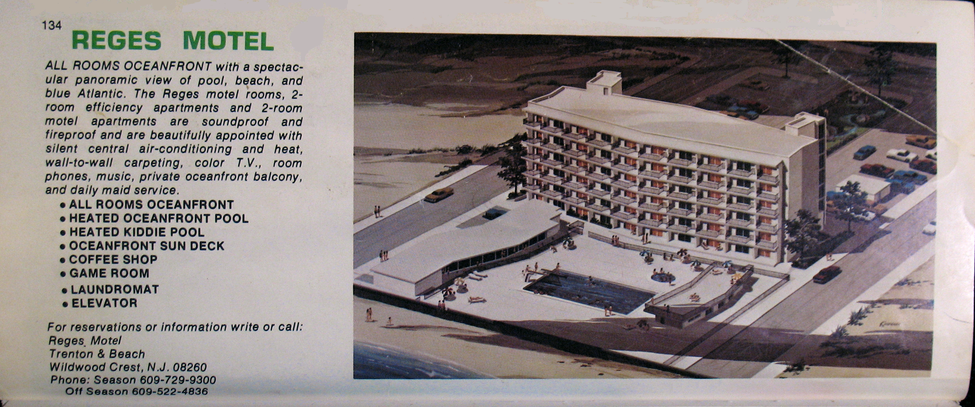
The Reges is an interesting building in that it is a large structure that straddles the line between a motel and hotel. It is transitional in style in that it has some elements of the Mid-Century style that was on the wane at the time it was built, and also has some of the look and scale of what was coming in hotel/motel design. It was initially a 6 floor, 55 unit motel when it opened in 1972 and quickly grew by two additional floors by 1974, bringing the total units up to 75. With that addition, the Reges became the tallest motel in the Wildwoods at the time (Ocean Towers was taller, but is not a hotel/motel).
(The Reges' listing in the non-photo 1973 directory - note the total amount of units at 55):

(The Reges' 1975 GWHM listing, courtesy Claudia Metcalfe - it includes a now rare shot of The Reges while it was still 6 floors tall, even though it had been expanded by that point):
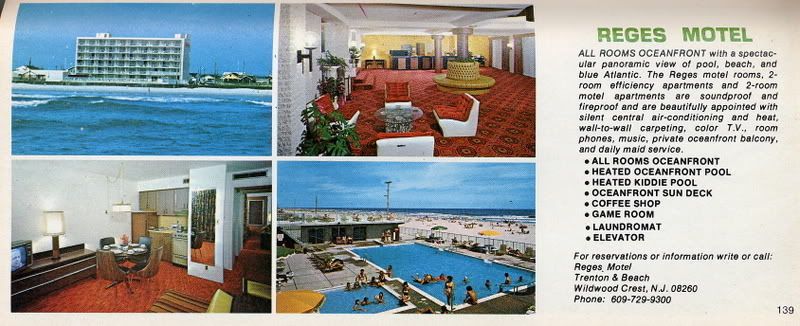
When you go up to the Reges from Atlantic Avenue, you're really doing just that - much of the Reges is slightly above ground level. It's not immediately apparent as the u-shaped driveway though the parking lot gradually goes up, then back down on your way out. The drive inward places you right at the lobby's entrance, with a V-shaped/angled canopy jutting out diagonally from the building above you, with lights built in shining down at night. Up through part of the last decade, a round fish pond created a border for the round part of the path, replaced now with half-circle wall with a rounded bench around its interior and plants on top. In the pre-wireless days, a public telephone sat near the lobby entrance. For many years, two pairs of mirror image metal framed glass doors, with dark red carpet below, made up the entrance. These gave way to an automatic sliding glass panel to one side with newer, but similar manual doors to the other, with patterned pavers replacing the red carpet. These are also utilized around the drive-up area, and the entrance/exit by Atlantic Avenue. A long wall sits there between the two lanes showing the Reges' name on raised, backlit letters, with some plants interspersed in front. This sign replaced the original, tall roadside sign that had the motel's name oriented vertically on backlit panels, with a crown outlined in neon at the top, also with some plants around it. Some trees were added between the sections for parking in the 2000's era renovations, which are spotlit from below at night.
(The Reges' original roadside sign, image by Tricia Gdowik aka 'trishylicious' - please see her many Wildwood and other excellent photos on Flickr at http://www.flickr.com/photos/trishylicious/):
http://farm1.staticflickr.com/30/61331116_fcbfbd63d4_o.jpg
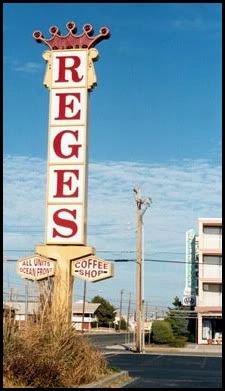
(The Reges as it appears since the mid-2000's 'Tuscan' renovations - taken from the Reges' official site http://www.regesresort.com/):
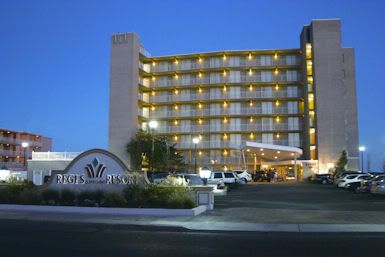
(The drive-up area by the lobby - image from the great 'Agility Nut' site by Debra Jane Seltzer - please visit her site for many more images from Wildwood and other places/subjects at http://www.agilitynut.com/):
http://www.agilitynut.com/07/5/reges.jpg
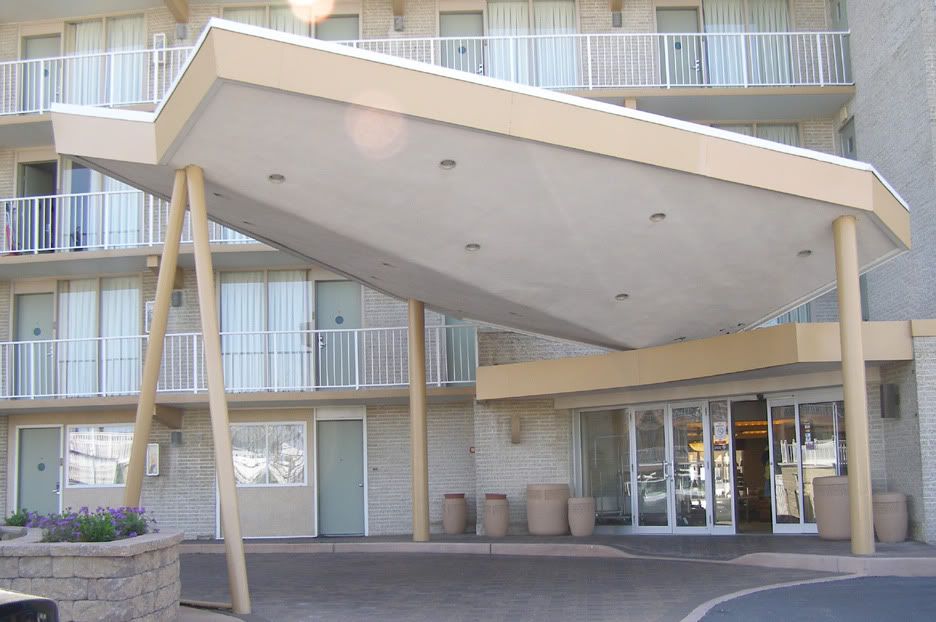
Many, though not all, of the rooms are visible from here, but what you're seeing are the rear of the units. Something of a rarity on the island, the Reges has all of its rooms oriented directly oceanfront, which by design is one of the Reges' best features and one of its strong selling points from the very beginning, so much so that "Oceanfront" became part of its full name. Its layout not only provides some of the best beach/ocean views on the island, but similarly great views westward for most (though not all) guests. All but the ground floor have 10 units on each level, with 6 of these plainly visible outside across the common balcony. The "other" 4 units are at the ends - two at the north end within nooks somewhat hidden from view (with a stairway nearby), and the other two which are entered hotel style from an interior corridor (separated from the common balcony by door) that contains the Reges' two elevators, another stairway, and ice machines on select floors. The 6 "visible" units are all C & D type with floor to ceiling stationary glass in this direction. The rooms off to the sides are either B/E types that have smaller windows in their bedrooms to provide the view westward, or A type units which do not. The first floor has all five of its units within the north half of the motel, with one additional unit immediately to the south side for office/owner use that's connected to the two level lobby which takes up the rest of the ground level of the motel.
(The Reges' oceanfront view):
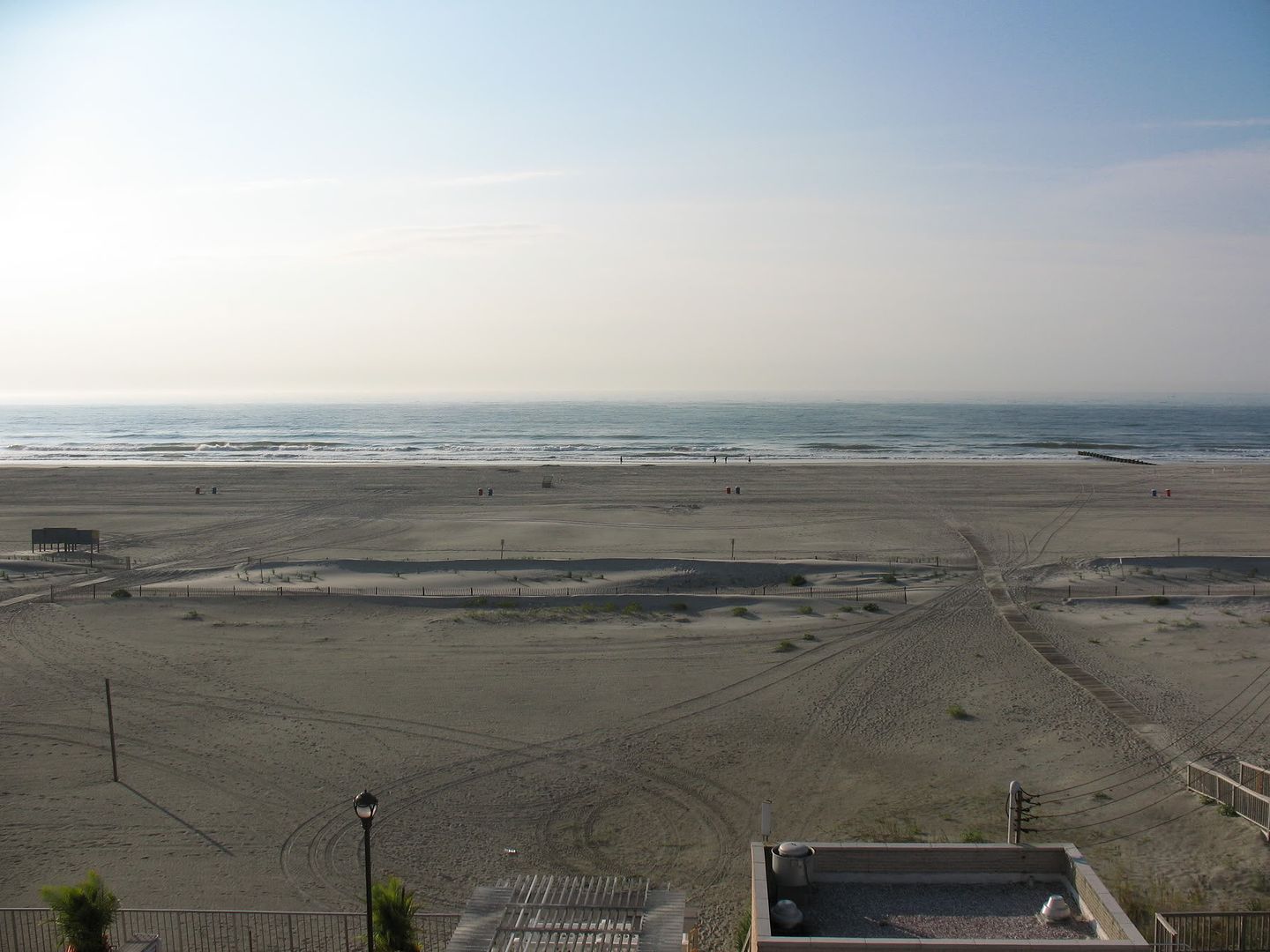
(Looking westward):
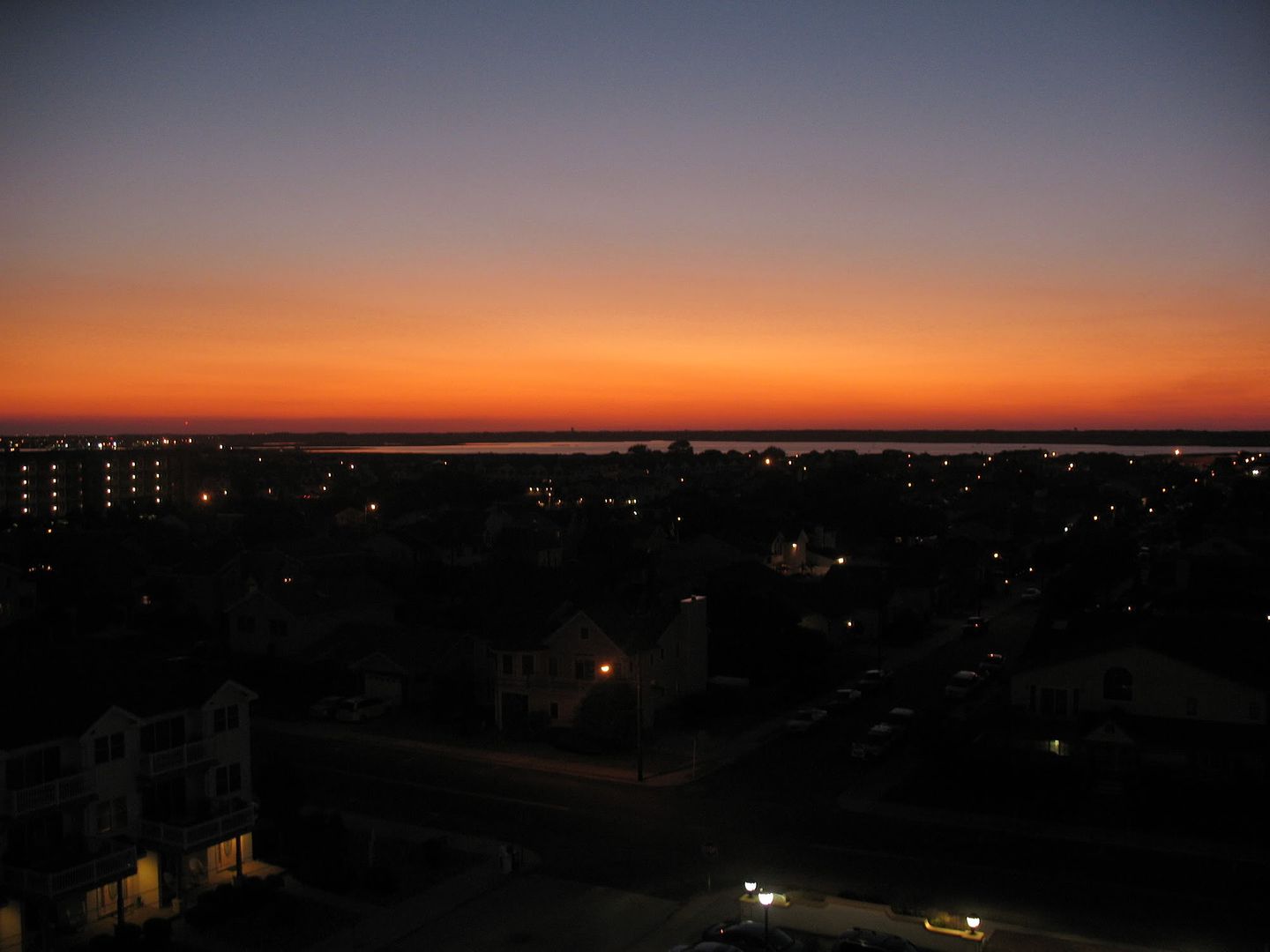
The solid room doors are currently a soft, light green, and match well with the mostly tan brick that clads the buildings on the grounds. The "brick" has lots of stones within, and a rough/textured surface. Ceilings above are mainly white, with trim and supports in a sort of tan with an orange/salmon tint. Half-cylinder white and silver lamps light the balconies. These lights were new for 2011, and their look is a bit of an evolution from some earlier modernist styles. Originally these lights were white translucent squared tubes on the common balconies and a clear globe style on the private ones, later changed to a "cage" style, somewhat flush half-cylinder throughout. On the private balconies, the lights are placed mirror image style, and alternate their pattern between odd and even floors. Balconies are all of a thin vertical bar style - painted white on the common, and a natural metal finish on the private balconies capping off each unit. Rooms at the building ends have a slightly smaller balcony.
First floor units have the uncommon feature of their own individual "balconies" matching the ones in the floors above, with the addition of a section in each of these acting as a swinging gate allowing you to enter and leave your room poolside. Each private balcony is accessible from the rooms via a large sliding glass door. The sliding doors originally used went from the floor to ceiling, and had moveable screens. Those screens were removed over time, and the entire door systems eventually followed - these newer doors are slightly less tall than the originals, but their reduced height doesn't detract much from the view outside within the room. White louvered shutters to each side of the sliding door/window ends were added during a renovation. Two white resin chairs plus a small coffee table are placed on each private balcony, themselves an upgrade of the resin chairs that replaced the original vinyl strap chairs in 1995. Those original chairs had red and green straps, with gold frames. Lounge versions of these chairs, accompanied by upright ones placed around tables, were used throughout the pool area basically as the current chairs are now - both around the pool, and on the sundeck one level up from the ground. Current pool area chairs are resin framed, but with suspended fabric seating areas in striped off-white and putty. Tables are round white resin. The original tables were a stone/concrete style with various shaped pieces of different colored tile within their tops. The deck is utop the detached building that sits at the north end of the pool area. Originally this building served as a game room within, but now splits that duty with also being a multipurpose "hospitality" room that is used daily for children's group activities at peak. It's north side exterior is now shielded to be used as an extension of the interior, making good use of an area once utilized for chair storage in the winter.
(The Reges' pool area since the Tuscan themed renovations, seen from above in 2007):
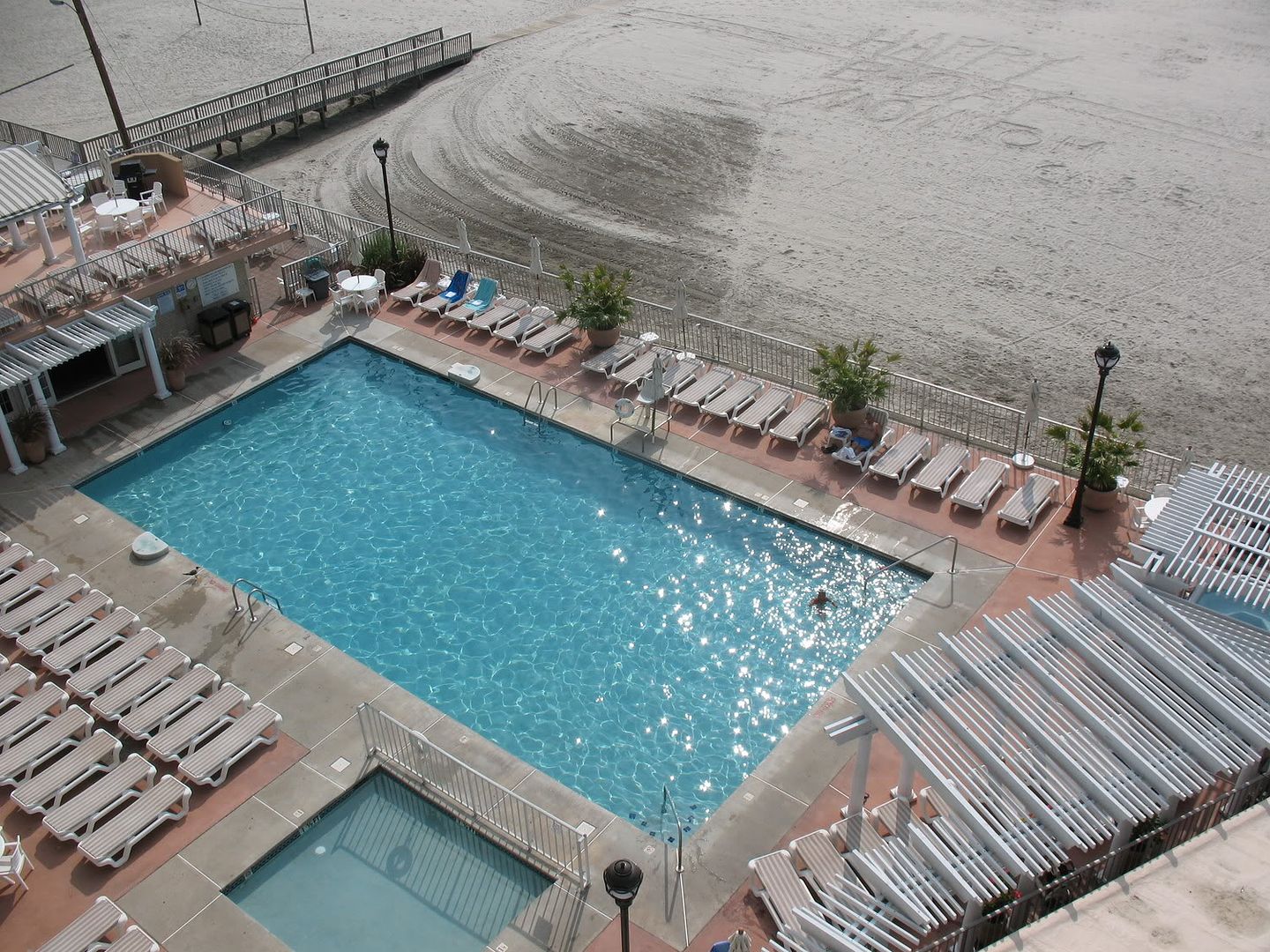
The pool itself is a large rectangular shape, with a separate square shallow pool for small children off to the side at one of the shallow ends of the main pool. The pool once had a 9 foot deep portion at the game room side, two large seats built into each long side of the pool for a total of four seats, a tall slide at the original shallow end, and low diving board at the former deep end. By 1995 the seats were eliminated along with the deep end, with the slide and diving board being eliminated before that. A hot tub was added nearby along with the 'new' pool, with a (now removed) gazebo placed over it the next year. Since the pool's makeover, it is appx. 3 feet deep at each end, and about 5 or so feet deep in the center. Large steps allow you to walk into the pool from each corner of the original shallow end, with blue tiles marking the steps and also accenting the perimeter. A single light within the pool at the end by the deck cycles through various colors at night. A lifeguard's chair sits at the half way point near the beach, with climb up/down flush ladders nearby on each side. The ground surface of the area around the pool was originally a textured concrete where the stones within were quite prominent. While that coordinated well with the "brick" utilized on the motel, it wasn't the most pleasant surface to walk on barefoot, and in more recent years was replaced with smooth concrete that's tinted in a light red.
Railings matching the ones used on the private balconies surround this area, and also the deck borders. Expanses of white painted "beams" sitting on columns were added during the "Tuscan" styled mid-2000's renovations. These create some shade and stand over some of the ground level seating, the hot tub, the entrance to the hospitality room, and also a section of the deck which uses a material roof placed above, colored in a darker variant of the lounge chair pattern. Tall lights sit in a right triangle pattern - two near the beach, and one across at the southern end of the pool. These lights were made over with the "Tuscan" themed renovations in a lantern style, replacing the clear globe fixtures previously used. Two large metal swings once sat at the beach end of the pool area, were intermittantly removed and put back for some years, and eventually taken away altogether.
Adjacent to the pool area, opposite of the hospitality room/deck, is the restaurant/cafe'. It is separated from the pool area not only by railing, but also in level as it is slightly sunken in, with a walkway between the two that leads to the Reges' own beach entrance (in addition to the borough one on Newark Ave.). Within the walkway are some additional freestanding tables and chairs on the pool side of the walk. For many years, there was no seating whatsoever in the area, but in the 90's (now removed) integrated seats/tables were installed into the outer restaurant wall facing this way, below its windows. At the beach end of the restaurant building is its kitchen area which received a seashore mural in 1996, but has since been painted over. Two take out windows are at this end, with a dark green "Reges Cafe" awning over the beachfront window, and the other window facing the motel being unused for years. The roof border to the restaurant on the walkway side once had signs noting some of the food offered, hours, and its interior being "Air Conditioned". An entrace to the cafe' is in this walkway near that rear window, with another entrance door at the end near the lobby. The cafe' was originally detached from the motel like the game room building, but a small shelter was added later connecting the two. This was a good addition as it allowed people to walk into the restaurant from the lobby and not have to expose themselves to inclement weather.
(Two circa 1986/87 images. Note the slide, one of the seats built into the pool perimeter, and the sign on the edge of the restaurant's overhang):
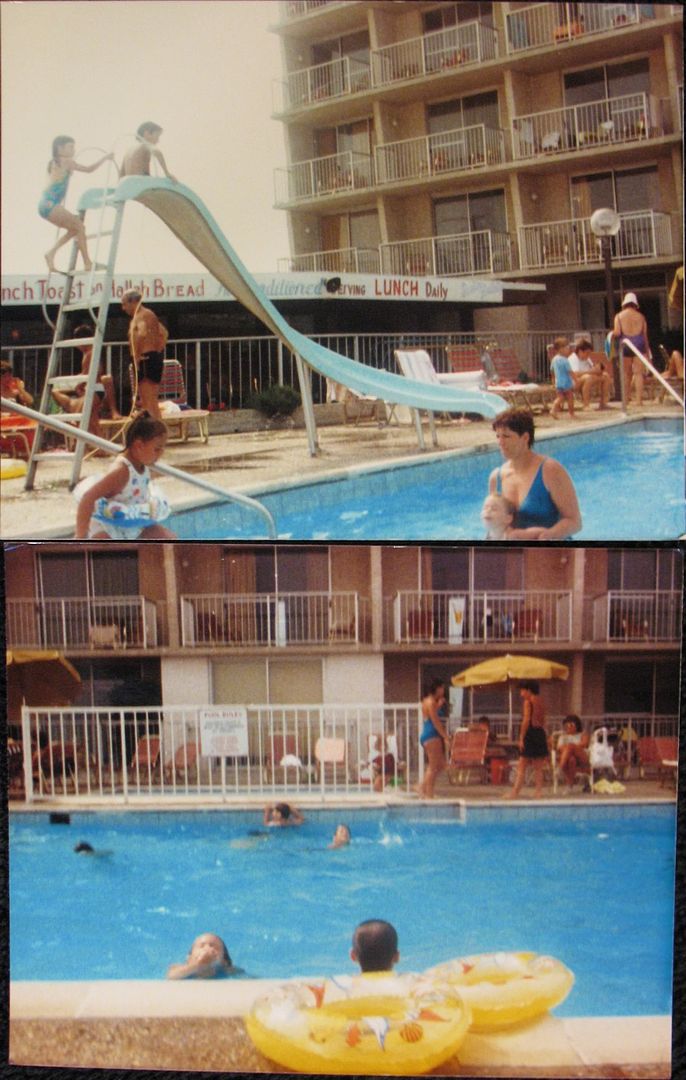
At first blush, the Reges doesn't look very Mid-Century, nor does it seem that its design was meant to be. Some of that influence is in its style though, mostly in some long, sweeping, angled expanses. While the main motel building eschews dramatic, pronounced angles, the influence is reflected in the relatively shallower angle of the north side of the building vs. the south side on both faces of the building. The Reges is widest at its mid-point, with each "side" facing slightly away from each other. The hospitality building also has slightly angled walls, but bows inward facing the pool instead of outward - basically the opposite of the motel. The most dramatic angles were reserved for the restaurant building, which zigs and zags strongly, echoed by the pool area bordering it along the walkway between them. There are also the tapered dividers between the private balconies. Lastly, the Mid-Century aesthetic of theming motels in Wildwood has entered the Reges in a way with the renovations undertaken in the mid-2000's where the changes were done with a Tuscan look to bind everything together. That look might be away from many of the themes chosen when the Mid-Century motels on the island were originally built, but its embrace of a defining theme is not.
(Looking north in 2010):
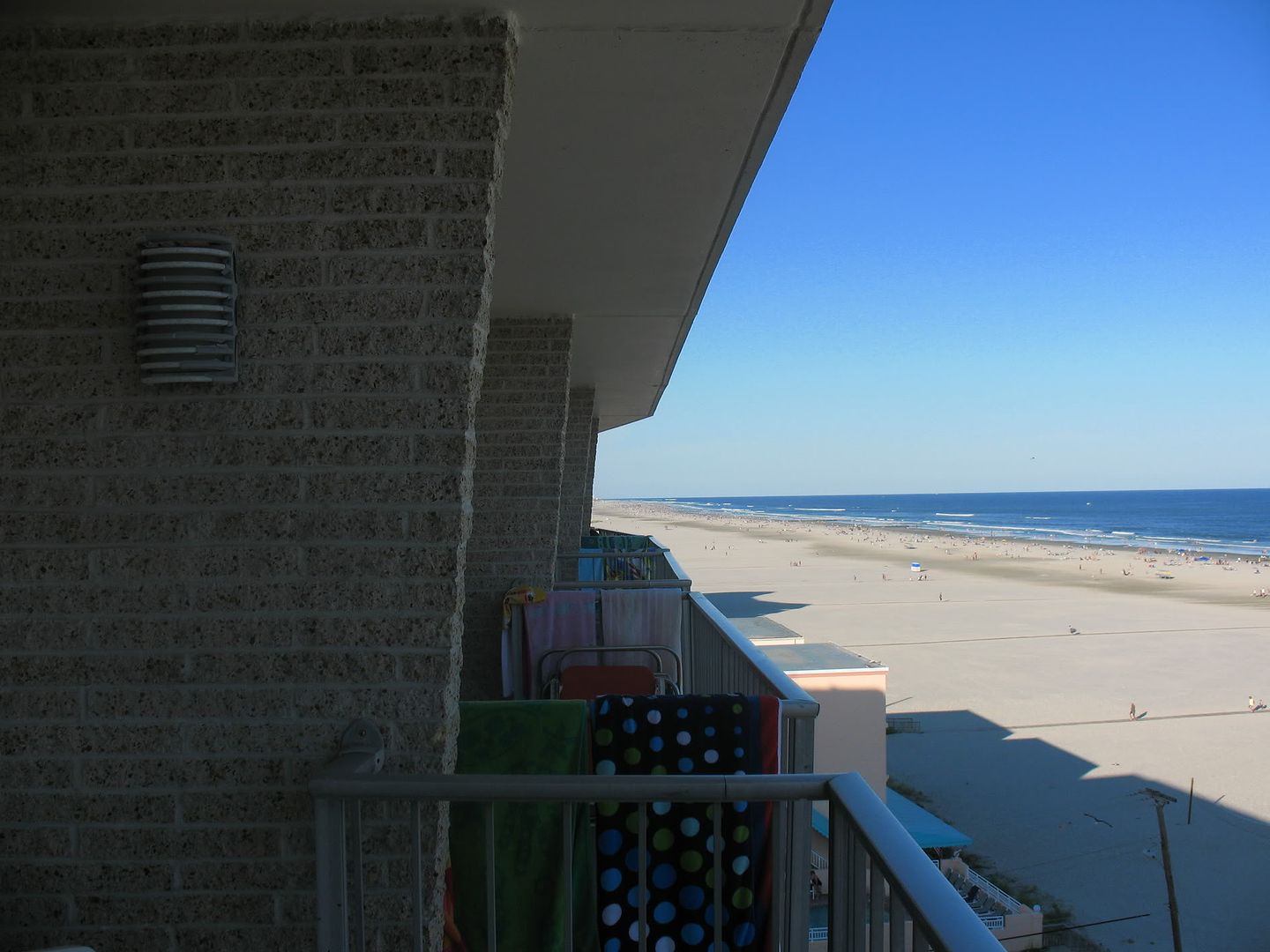
(Taken a few minutes later looking north on the common balcony):
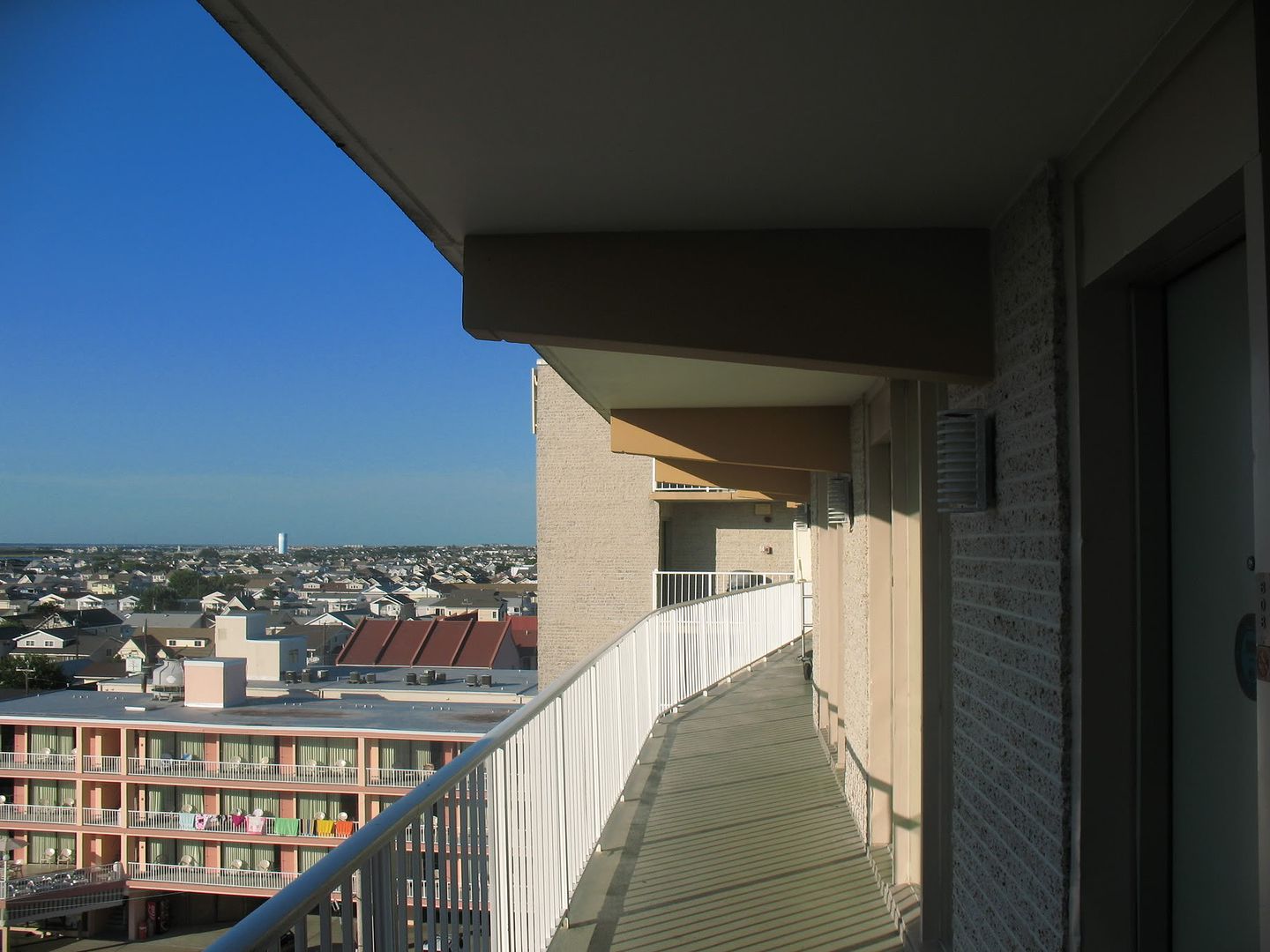
I've been a regular guest of the Reges for many years, beginning in 1986. I do not run this site with any partiality, so full disclosure is needed. That said, I can't say an actual bad thing about the Reges if I tried. The owners and staff have always treated my family and myself more than well, and when I was younger and would ask a thousand questions about the motel, they never pandered to me or blew me off. I appreciate that til now, and it helped grow my love of all things Wildwood Motel. I can still picture Mrs. Bianchi sitting on the seats that once wrapped around the columns in the lobby, keeping a watchful eye on everything...
(A sampling of various parking permits used at the Reges over the years):
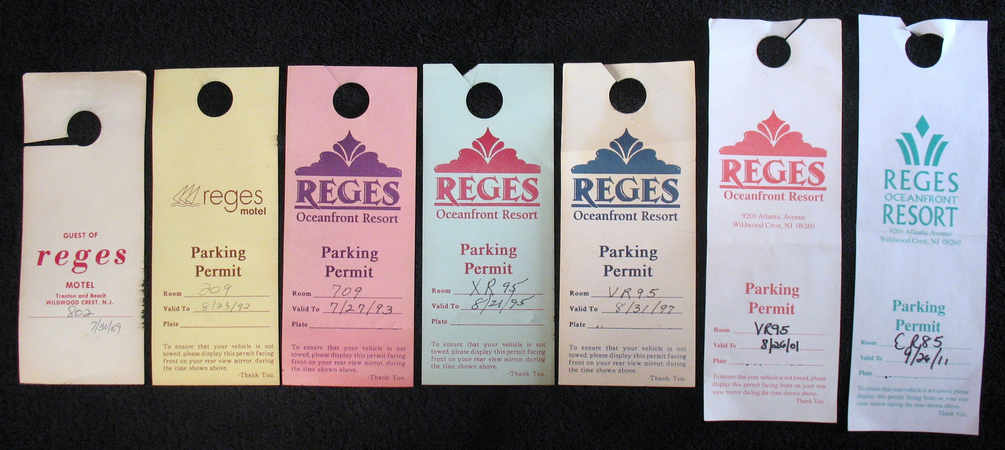
(Vintage brochure images. Note the original jalousie doors seen below. These were later changed to doors with a relatively smaller vented section towards the top, then finally replaced with totally solid doors). Also, the bottom image is somewhat rare as the reservation form portion was often removed and mailed back to the motel:
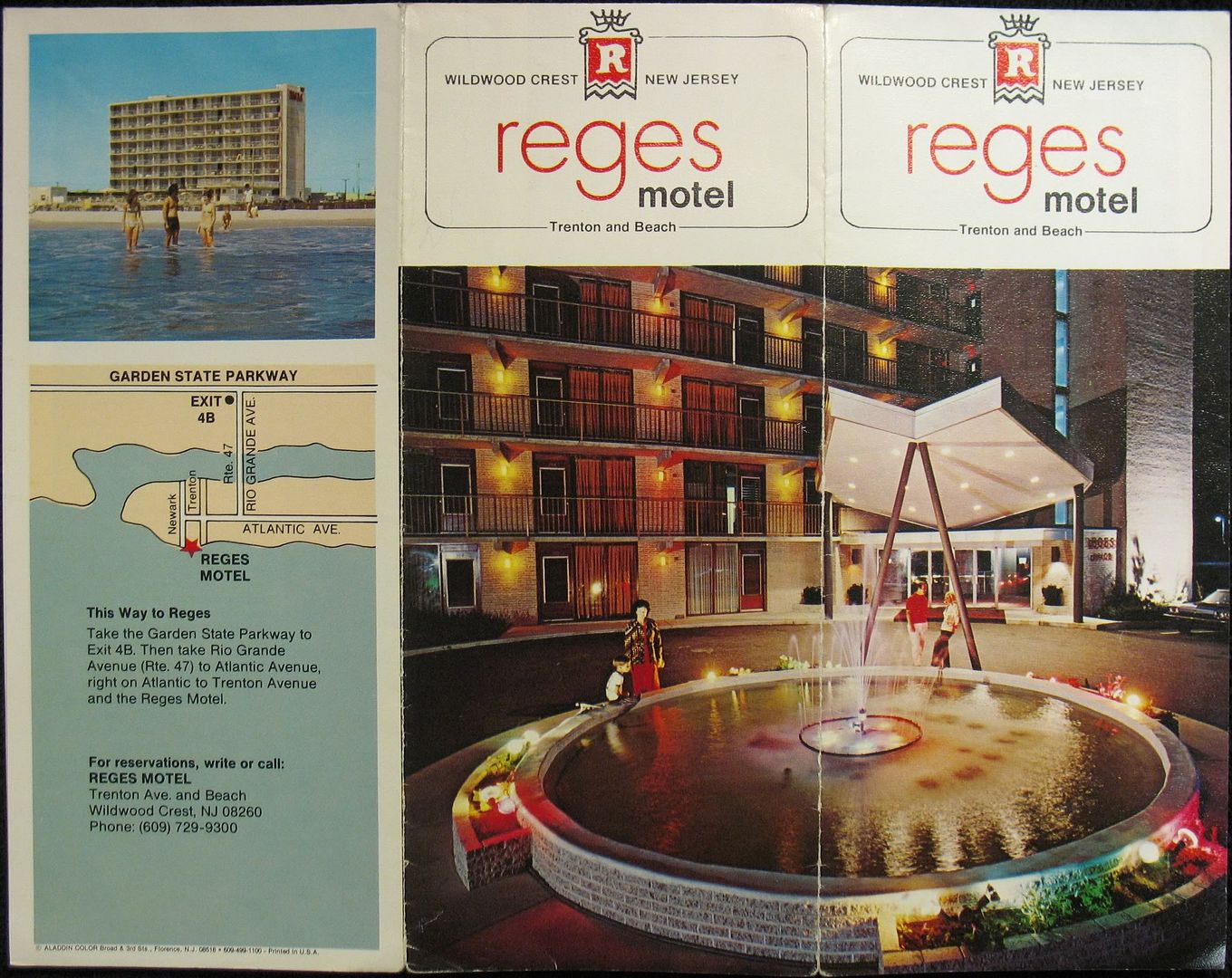
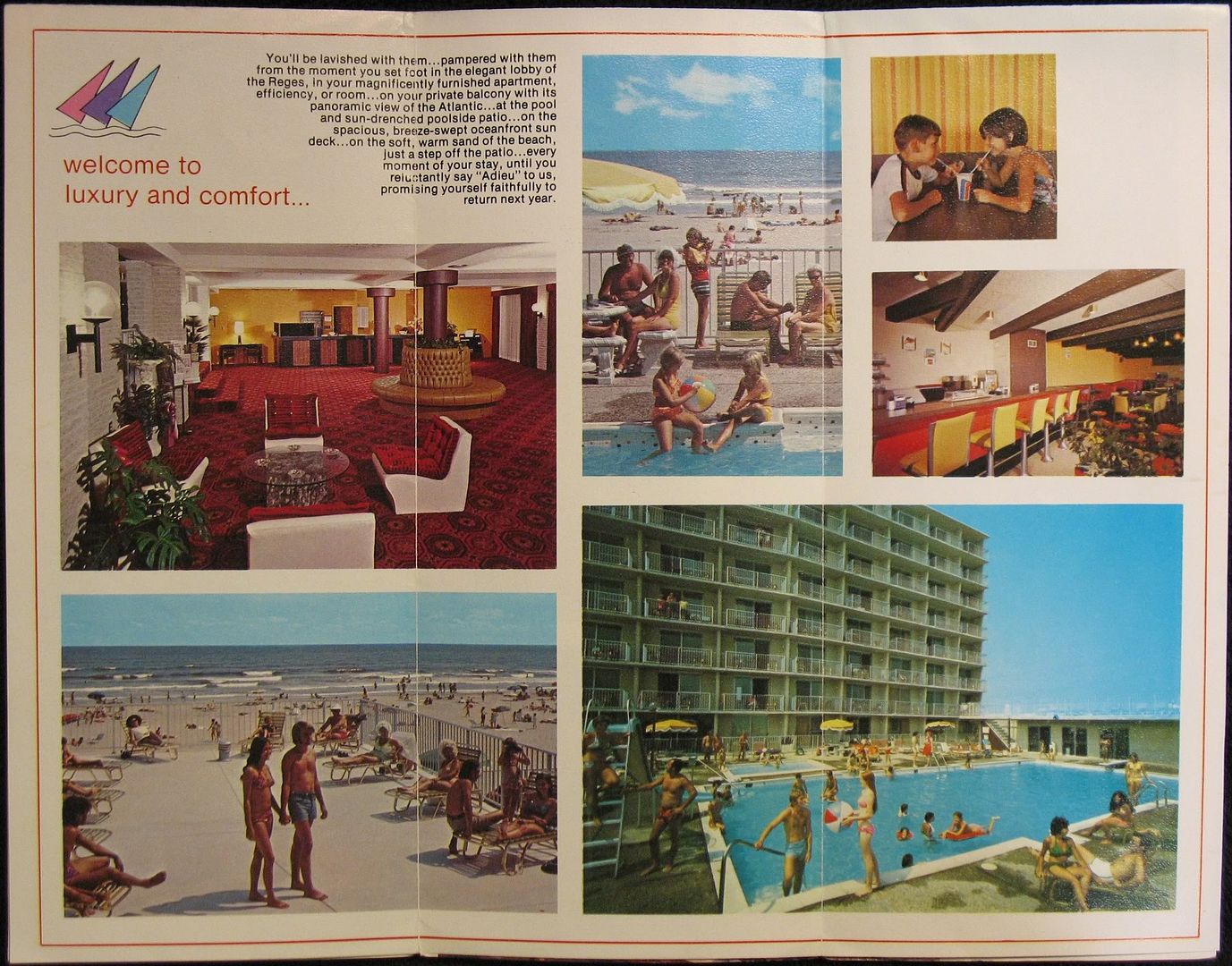
(Note the reversed image of the pool area):
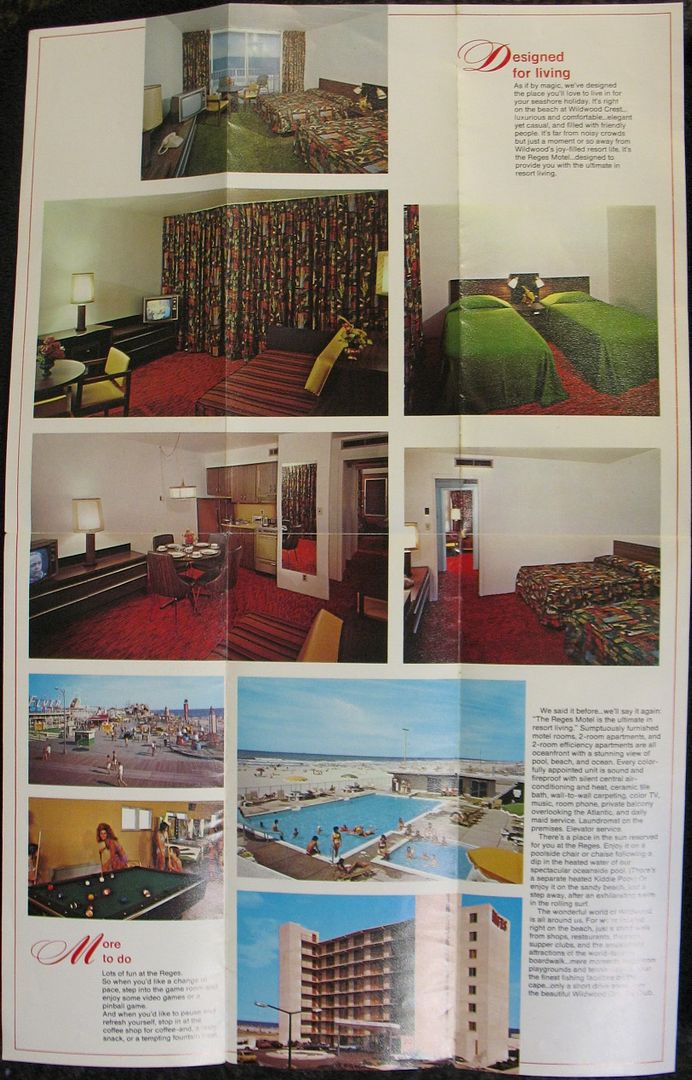
(The front and rear to the tariff schedule from 1986, which was mated with the brochure above. A rarity intact, as the reservation request portion was often removed and mailed back to the motel.):
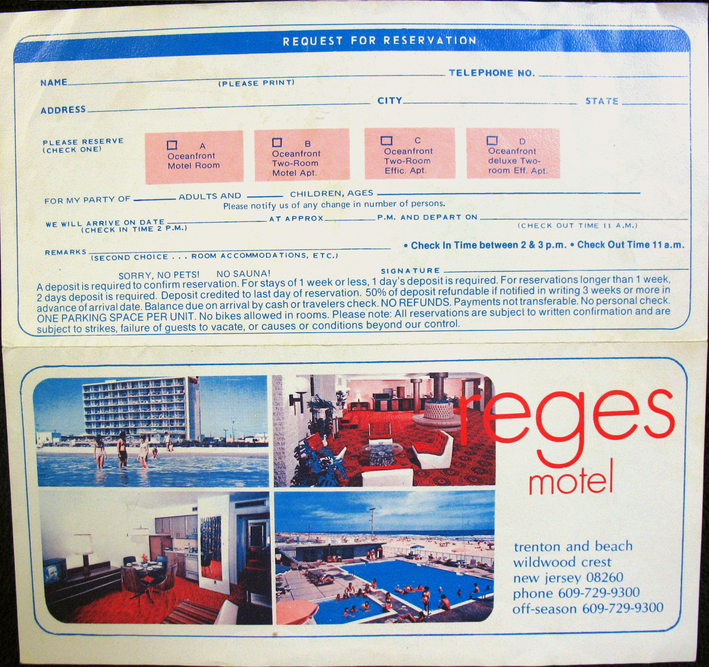
(The 1992 brochure, artwork carried over from 1991. By 1992, all the renovations began the year before were complete, despite the older motel room image):
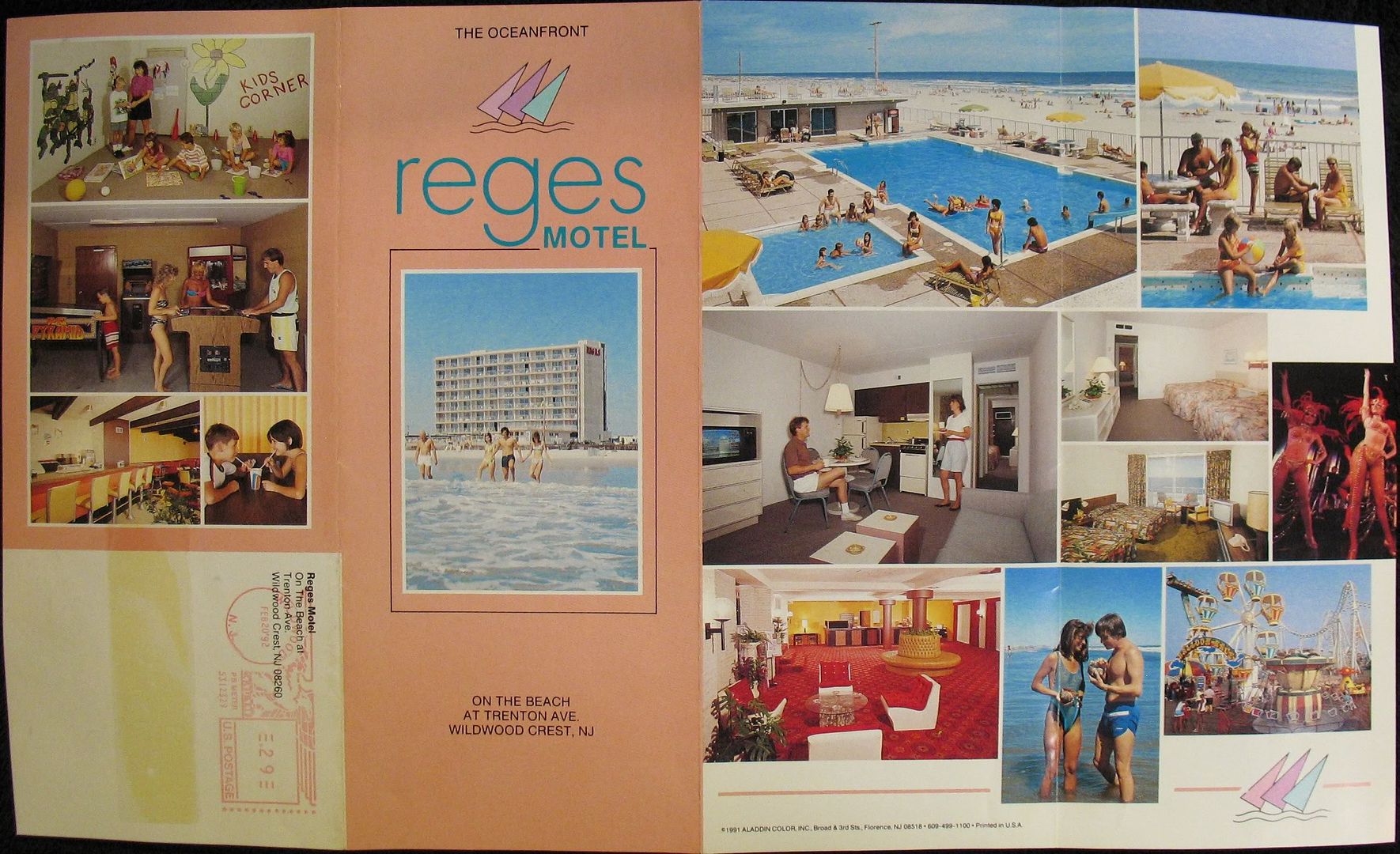
(The brochure from 1993. The motel has now become the Reges Oceanfront Resort.):
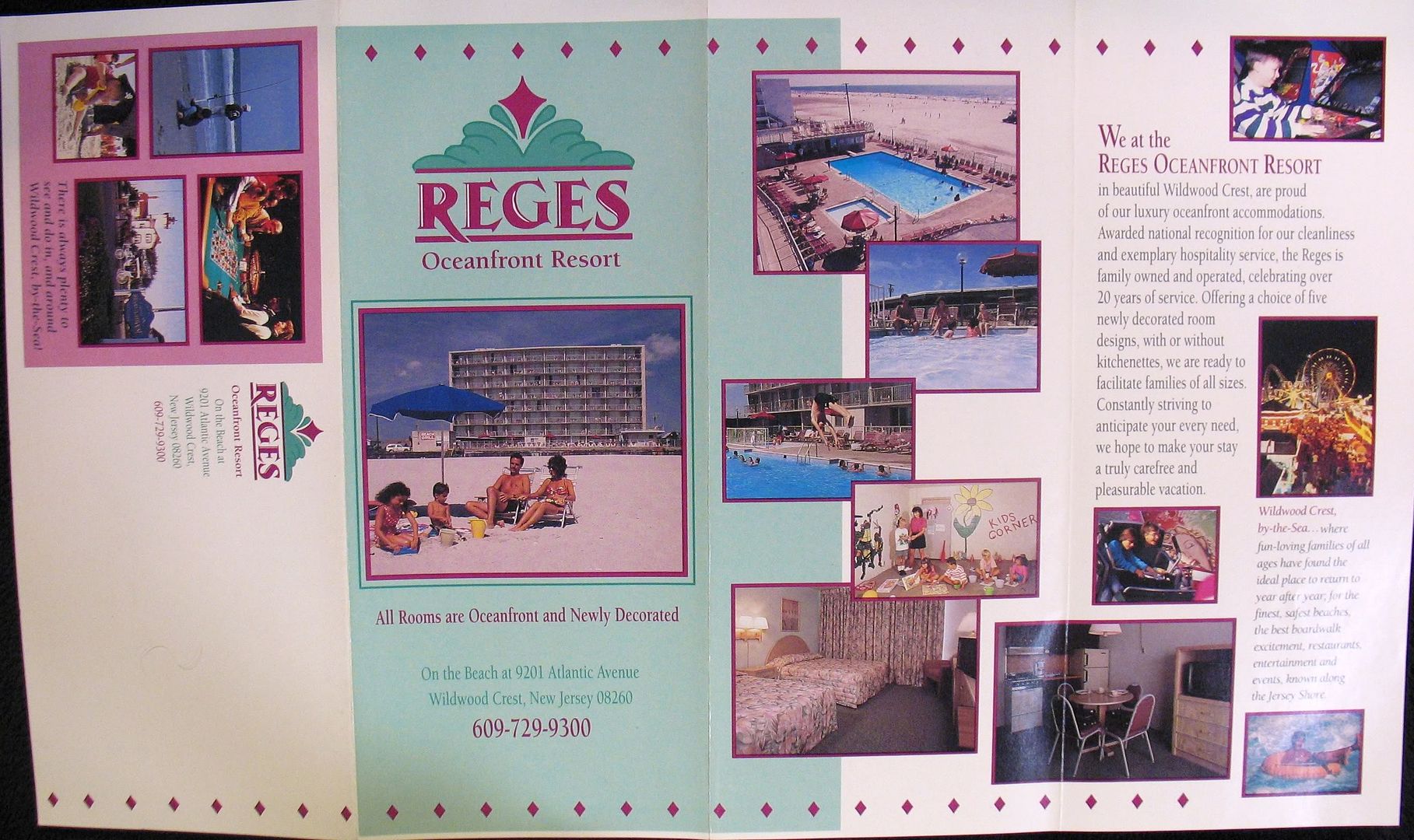
(The privacy/service signs used in the past on the room doors.):
