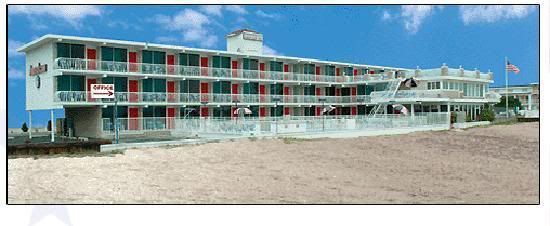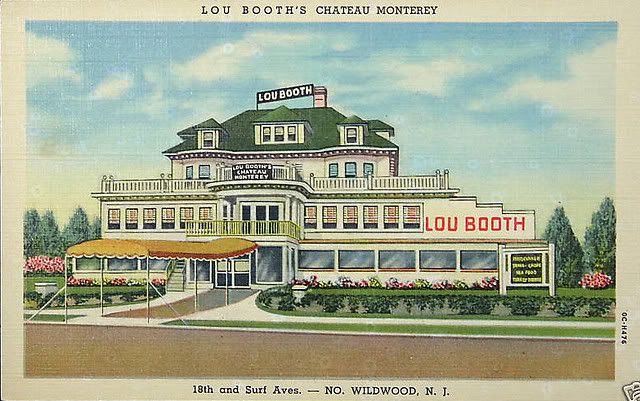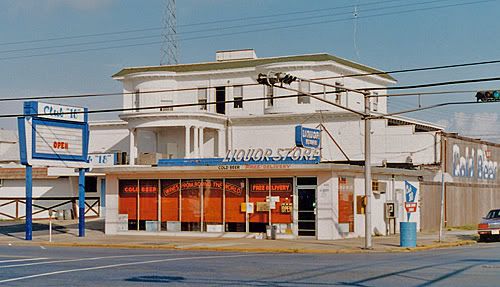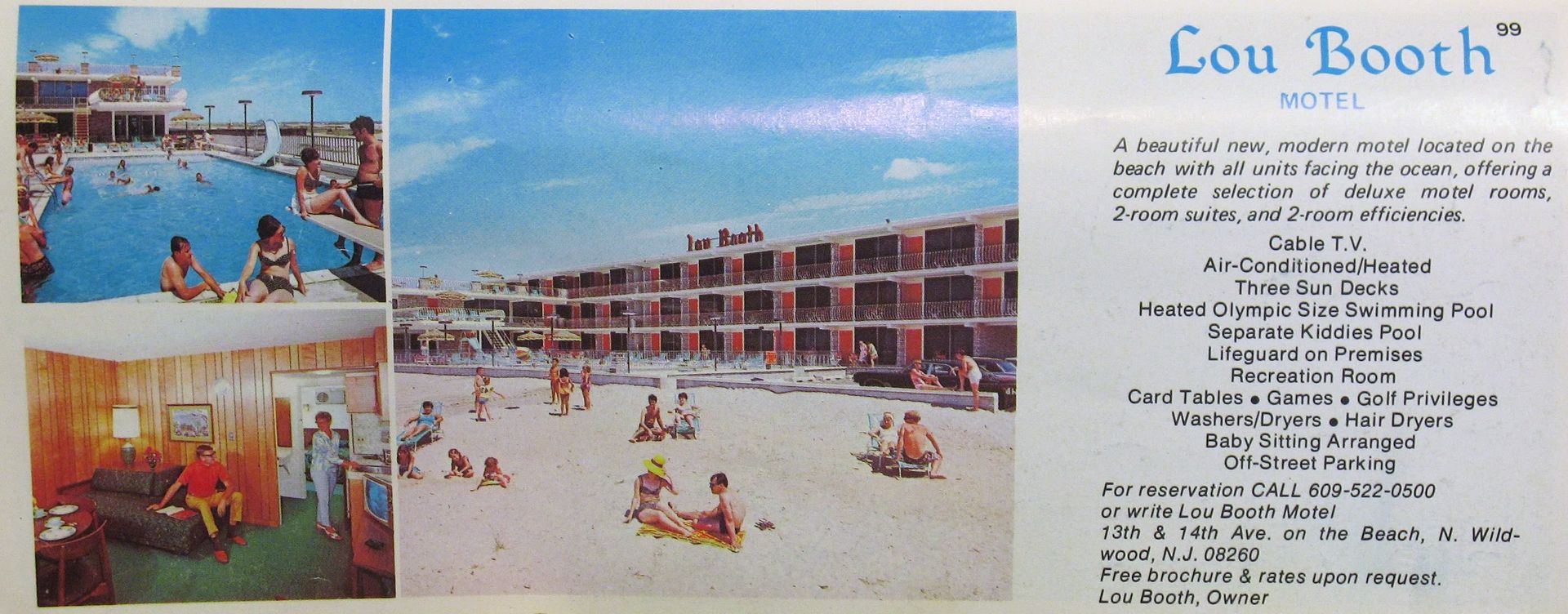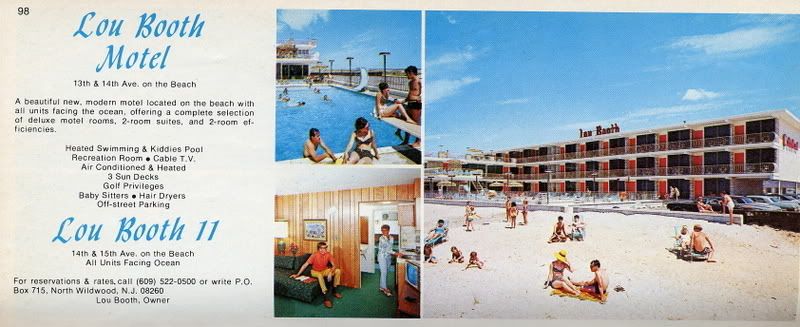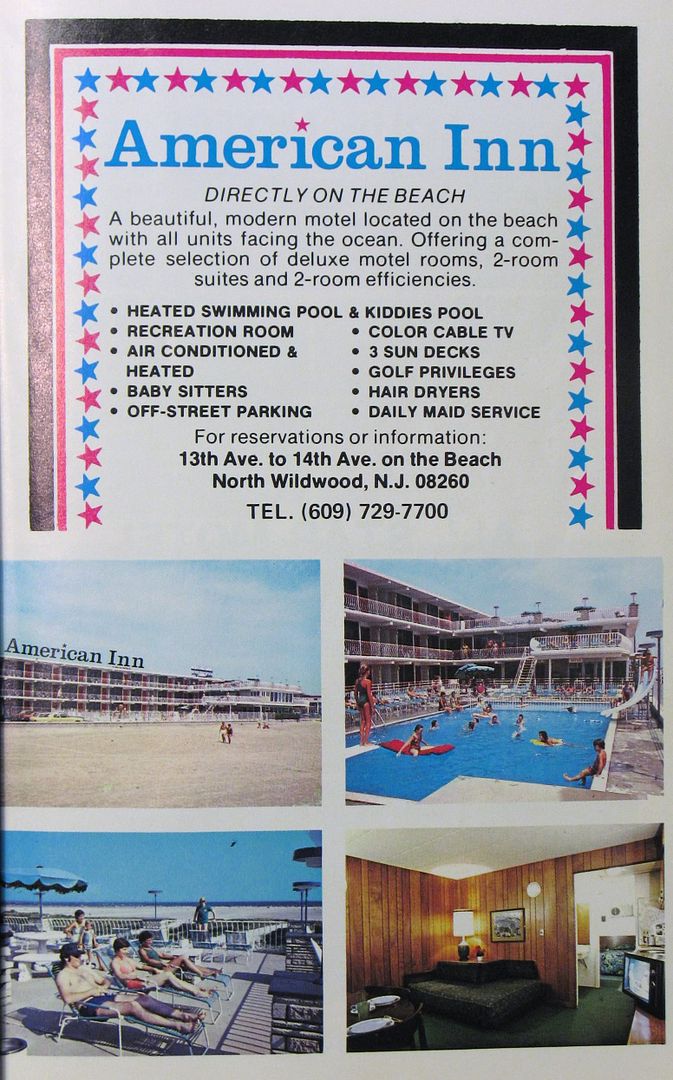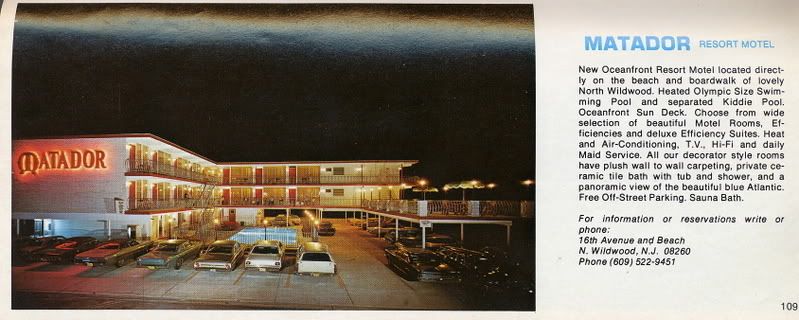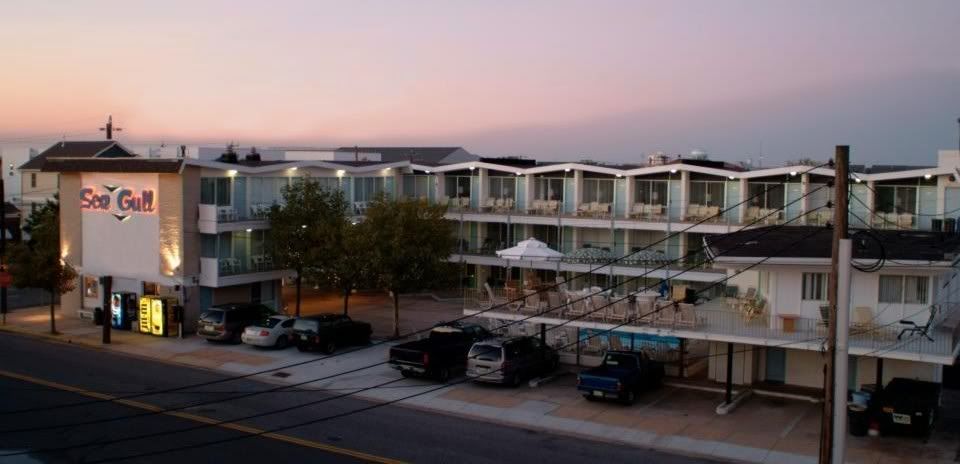
What began as the Sea Gull Lodge in the 1950's was one of the earlier Mid-Century Modern motels built on the island. Like some other motels in Wildwood, it grew over time into the larger form that it is best known for today. Though the Sea Gull's main components have stayed consistent for some time now, in its earlier years occasional growth was the constant.
(The Sea Gull in its original form as the Sea Gull Lodge, courtesy of the Doo Wop Preservation League - http://doowopusa.org/):
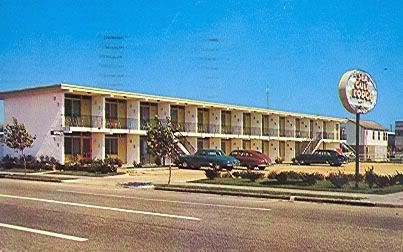
The Sea Gull started out as a two-floor structure, its entirity stretching from west to east, with all of its 24 units facing out southerly. Both the original form and full name of the Sea Gull would not make it to the next decade as the business was rechristened The Sea Gull Motel and expanded to add a six rooms at the east end of the building. This addition did not elongate the original building, but juts out at a right angle. Its units (3 on each level) face west, and the new wing also included a "TV Room" common area plus a sundeck surrounding it.
(The Sea Gull Motel's 1961 GWHM Accommodations Directory listing):

A detached lobby also came to the motel at the southwestern corner of the ground, and serves this purpose to the present time. The lobby building sits in the area where the original roadside sign once was and, until the motel added even more units, a newer Sea Gull Motel roadside sign replaced it which sat between the motel and the lobby, placed up against the lobby's extended, flat roof. The lobby's roof wasn't initially flat, but was instead "V" shaped, echoing the look of a sea gull's wings. The sign served as a divider of sorts to the driveway along its Atlantic Avenue entrance.
Back in the period when the Sea Gull's original structure was first built, and for years after, the Sea Gull did not have a pool. It was not totally uncommon for the motels built on the island during the earliest part of the Sea Gull's history to not have a pool, at least initially. This was possibly due travelers tastes of the time which still may have been used to older style hotels that did not have pools. However, general expectations for hotel/motel amenities from visitors was beginning to change around this time to where pools were expected at a beach motel. Some places like the Monaco and the (now demolished) Ebb Tide never added a pool, while others such as the Skylark and the Aztec added a pool later on. The Sea Gull was one of these, but didn't add their pool until 1968. With the passage of the last 40+ years though, it's hard to fathom the motel now without a pool.
(The Sea Gull in the late 1960's after the addition of its pool, from the motel's main site - http://www.seagull-motel.com/):
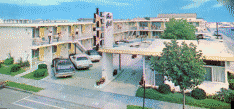
The largest and most dramatic expansion/changes to the Sea Gull came in 1971 with the addition of a third floor to the entire original building that added 12 units. A new wing was also added across the western end of the property bordering Atlantic Avenue that brought 8 new units. Four of these are placed on each of the second and third levels, and are built over the lobby and driveway. To not take away any units at that end from the original building, a gap was left between the two buildings here, with a balcony extension acting as a bridge between the two buildings - similar to what was done when the motel expanded to the east. These newer west side rooms have the additional feature of two balconies - the common one overlooking the pool used to enter/exit the units (leading to the rooms living room/kitchen areas), and a private balcony by these units' bedrooms, with a view of Atlantic Avenue. A new zig-zag up/down roofline sits above these added rooms, and has become one of the motel's defining stylistic features. Interestingly, the roof only overhangs a bit beyond the dividers between the units added above the original building, while the units in southwest wing have no dividers and not much in the way of a roof overhang over the units. Short, but sharply angled overhangs finish off the roofline. Two new facias, made of tan brick and white stucco, sit below the overhangs, with each containing new signage. These replaced the roadside sign that - due to its location - the western expansion necessitated removal of. The new signs consist of raised pieces with "Sea Gull" in blue and two gulls in black. Illumination behind them lights the name in red while the gulls glow white, to nice effect. The wall facing Atlantic Avenue has "Sea" above "Gull" with the birds hovering above to the side, while the sign towards Cresse Avenue has "Sea Gull" side by side between the birds. More of the brick surrounds the breezeway side of the west wing, and fills in the area between the private balconies.
(The Sea Gull's listing in the 1975 GWHM Accommodations Directory, courtesy Claudia Metcalfe - http://i104.photobucket.com/albums/m193/claudiam1962/Wildwood%20Directory/Motels%20S-T-U-V/SeaGull.jpg):
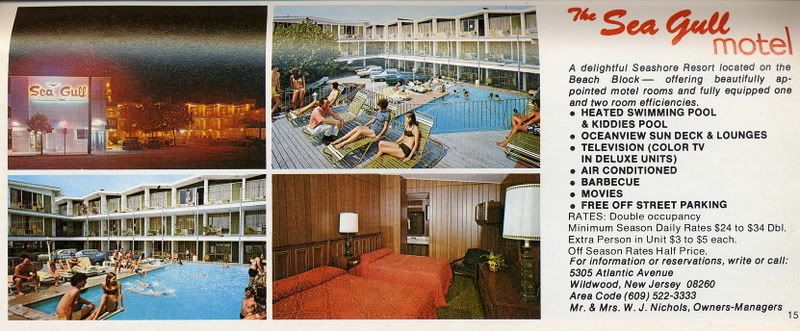
The pool area is situated towards the east end of the grounds, near the sundeck. The main part of the pool is rectangular, with a divided portion for small children extending out to one side at the shallow end, and an 8 foot deep end. Dark blue tile borders the pools interior, and also accent the steps into it. A mixture of upright and lounge chairs surround the pool area. While they have a hard surface, each of these have cushions. On the deck are more of these chairs, plus some vinyl strap loungers and umbrella covered tables and benches. More vinyl strap chairs are used outside the units - both upright and lounges. The wide balconies allow for the lounge chairs to sit comfortably outside the units without getting in the way of people walking. Room doors are a medium, powdery/soft blue. Trim and other surfaces are white. Room numbers are placed high on each entrance door, with a seagull taking the numbers' place on the private balconies doors. Simple, but neat rounded flush lights mounted to the ceilings above each unit for illumination. Railings vary a bit depending on floor and location, but all are based mostly on a look of narrow vertical bars in a silver finish. The eight private balconies have solid masonry side walls, making them quite private while seated. Tall panes of glass provide good views from within each unit. In the early days of the motel, a divided section was at the very top. Third floor units have their irregular roofline filled in above the windows and doors, but their interior ceilings are angled - the zig-zag roof above is not edge ornamentation. An interesting detail from the original design are the two open squares placed in the dividers between each unit. These got replicated when the eastern expansion was built, but not in the 1971 additions for whatever reason.
(The Midway Apartments' 1975 GWHM Accommodations Directory listing, also courtesy Claudia Metcalfe - http://i104.photobucket.com/albums/m193/claudiam1962/Wildwood%20Directory/Motels%20M-N-O/Midway.jpg):
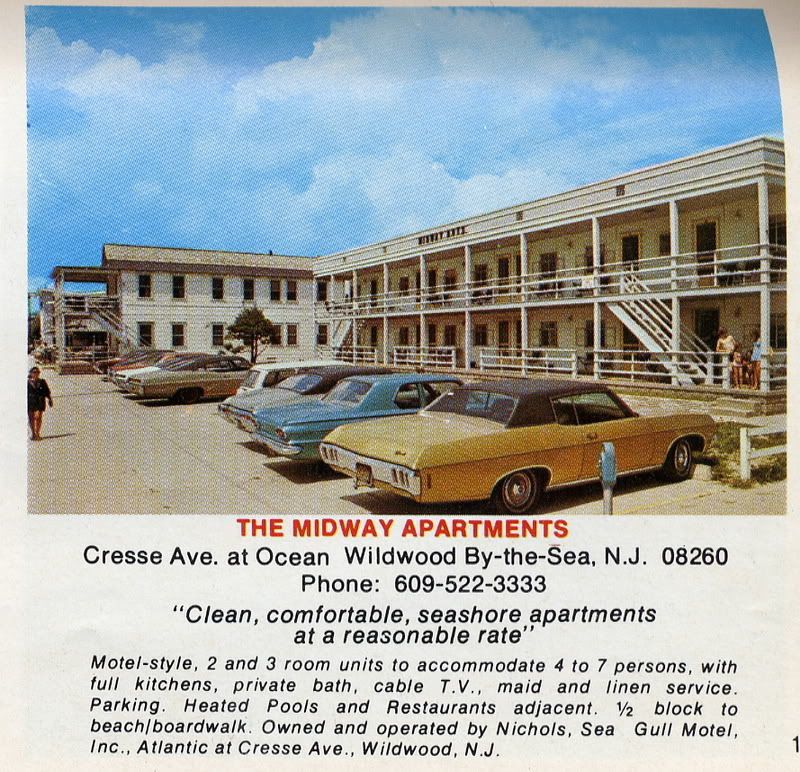
(The Sea Gull's Midway building as it looks today, from the Motel's Facebook page - https://www.facebook.com/pages/Sea-Gull-Motel/109110302486387):
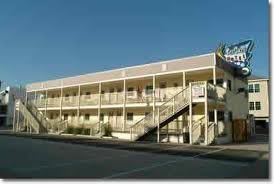
At the corner of Ocean and Cresse Avenues is another structure which was originally called Midway Apartments. The family who has owned the Sea Gull since 1964 has also owned the Midway Apartments for quite some time, and have used it as an annex of sorts to the Sea Gull. For years the two names were kept distinct, but since (I believe) the late-90's the Midway building took on the Sea Gull name on its exterior. The old name lives on in descriptions for the room types there. The change in name outside necessitated a new sign, and a coloful neon rooftop sign now sits on its eastern end, sloping down the sidewall a bit, pointing guests to the office in the main Sea Gull complex. The neon is quite different than the rather plain, flush black lettering that was once used across the front to identify the building. The Midway's basic form has stayed constant over the years, but changes to facia, railings, etc. have given it a somewhat different feel. Completing the Sea Gull complex is a house between these buildings, towards the back of the property.
(The Sea Gull's 1994 GWCOC Lodging, Business & Vacation Guide listing):
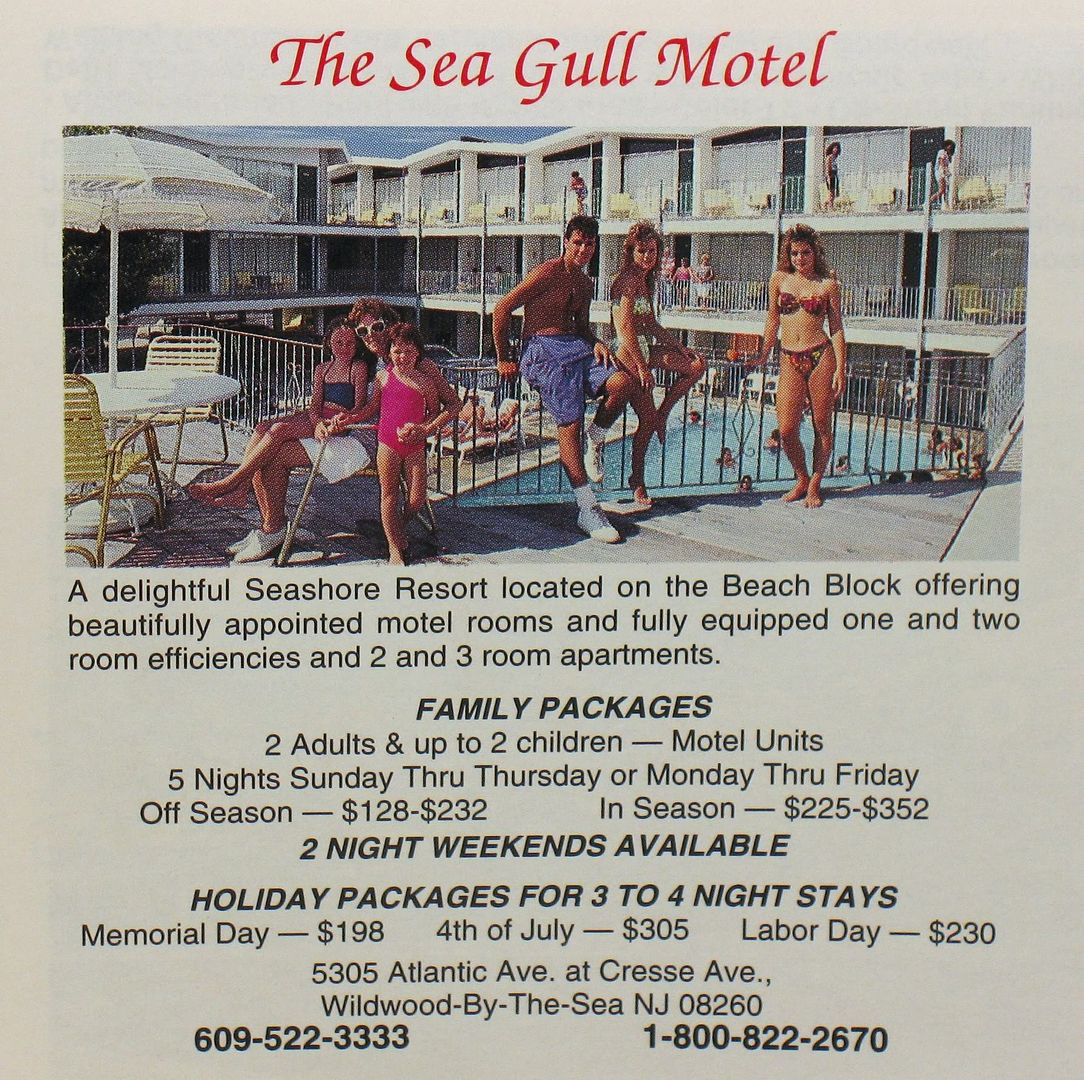
(The 1995 GWHM Visitors Guide listing for the Sea Gull):
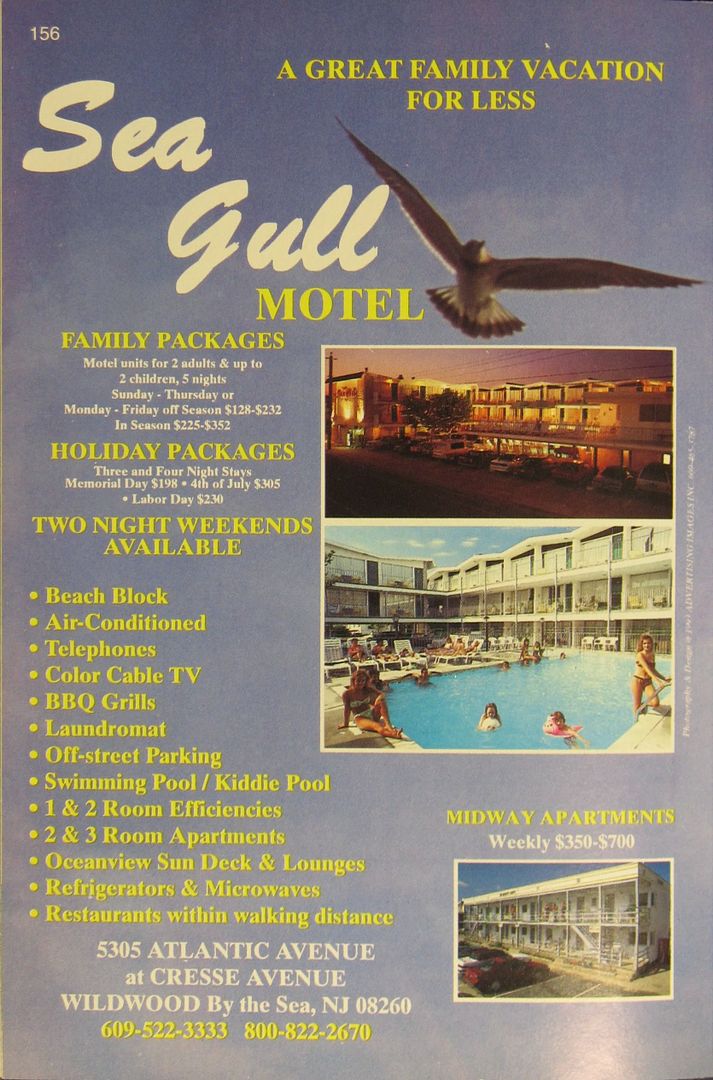
My thanks to Virginia Nichols for her feedback, information on, and dedication to the Sea Gull.
Comments are welcome in the comments section here or on our Facebook page.

