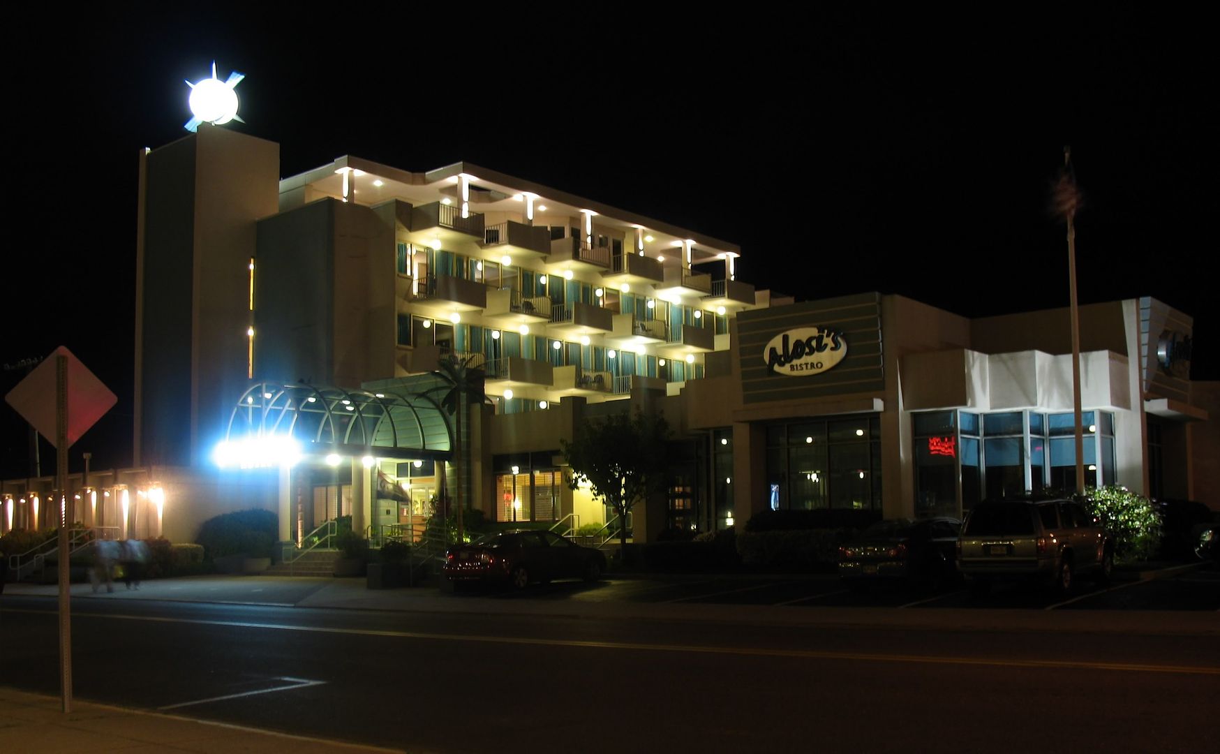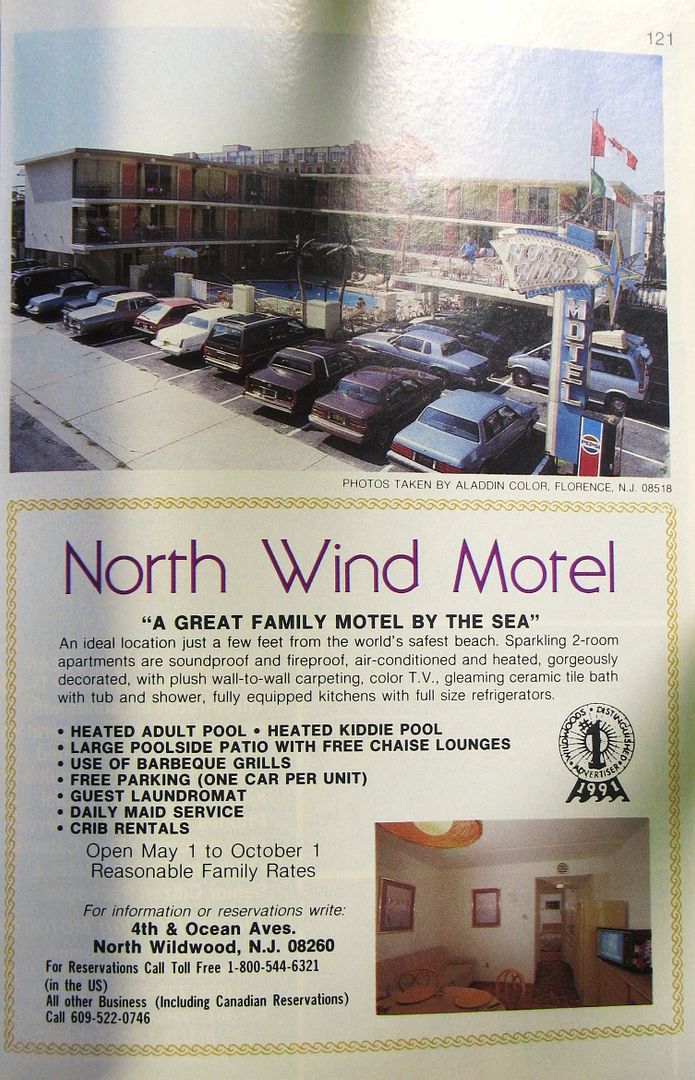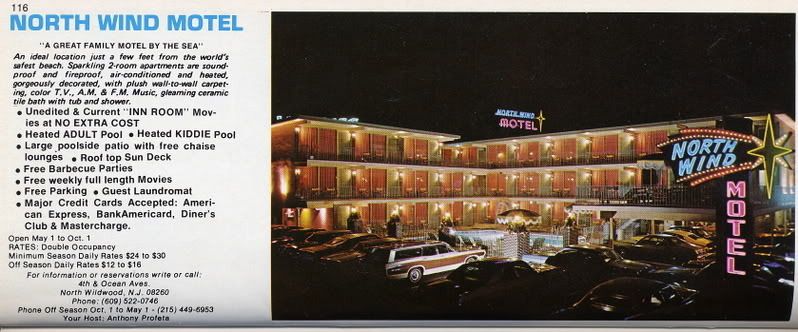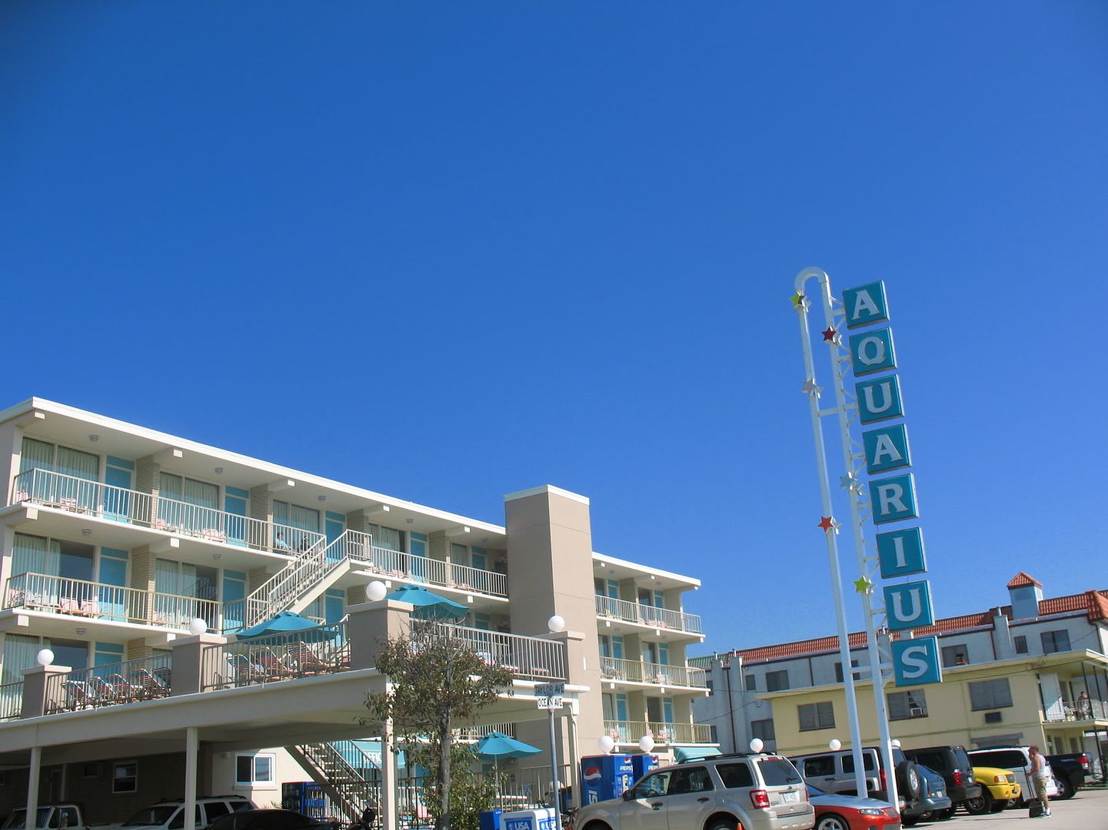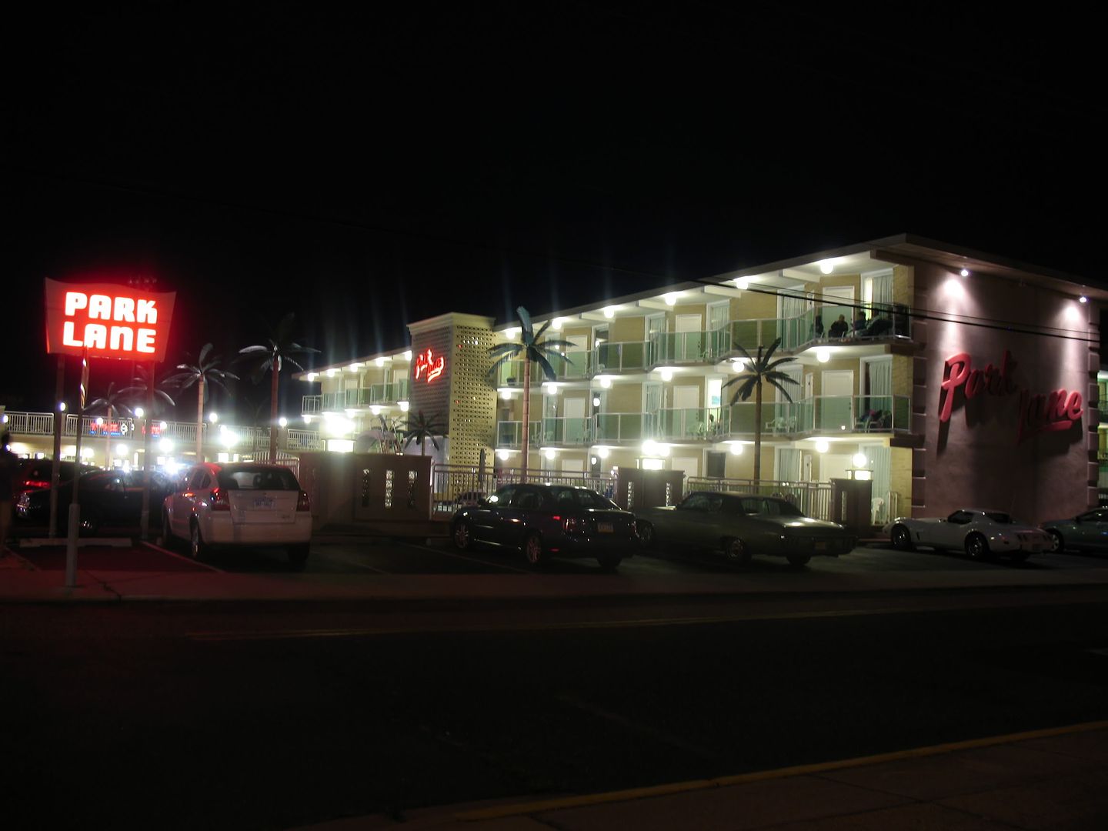(The Mar-Lane in its early "court" form, as depicted on a post card of the period. Image taken from a card previously for sale via Card Cow - please visit their site for vintage post cards and other items at http://www.cardcow.com/):

The Mar-Lane is centrally located in beautiful downtown Wildwood, at Montgomery and Atlantic Avenues. Whether this is a “good” location or not is somewhat dependent on what one is looking for in a stay in The Wildwoods. If you’re one to visit the Boardwalk every chance you get, but doesn’t necessary need to see it all the time, and/or you like to be amongst the “action” of Center City Wildwood, it’s a great location. If you’re one to visit the beach every day, would at least like some sort of view of it from your Motel, and want a little more peace - especially at night, etc. - it might not be.
(A picture of the Mar-Lane's vintage motel era neon roadside sign. Image courtesy of Dr. Andrew Wood/San Jose State University - please visit his Motel Americana part of the SJSU site at http://www.sjsu.edu/faculty/wooda/motel/):

As noted above in the comparison to its “Court” era, the Mar-Lane is a two-floor Motel, and is L-shaped along the structure housing its rooms. I believe it has approximately 27 units, which spread across both floors - some of them face south to Montgomery, and the rest east to Atlantic. The main structure is painted white, with the doors in a deep burgundy. These colors somewhat recall the Mar-Lane’s Court era, which had its walls in white, and its roof in a deep, somewhat blood red. Windows to the units are appx 2/3 view from the top down, with light green backed curtains. Lamps styled like lanterns are posted up high between each unit. Railings across the balcony, down the middle of the “L” staircase, and across the ground level outer perimeter. These appear to be vintage Mid-Century. They are of an interesting style that has a bunch of 90 degree angled twists and turns, with small, square flat centered portions (the - now demolished - Sans Souci of North Wildwood has similar railings, as does Knolls in Wildwood proper, thankfully still with us). Nondescript white resin chairs are placed outside the units. A sundeck extends east from the Motel’s southwest end, and is accessible from the 2nd floor balcony. The deck doesn’t seem to be connected to the pool area. Railings around the deck and pool area are metal, but plainer than the others, and consist of vertical bars. These railings plus the sundeck were added sometime after the Mar-Lane evolved from a court to a motel. In the earlier period of the Mar-Lane's motel era, the pool area had no railings at all. The addition of the deck somewhat obscures one of the motel's architectural features - the southwest corner room on the 2nd floor “floats”, without a 1st floor unit below it. It is not a “no means of visible support” styled unit like the corner room in a similar position at the Eden Roc (it has a visible support pole to the ground), but still helps gives that corner, and the Motel overall, a little more distinction.
(From a 1959 Wildwood motel guide, posted by Al Alven on the Doo Wop Preservation League's Message Board - thread linked near the bottom of this post):

The pool area is in the middle of the “L”. The pool itself is rectangular, with rounded corners, tile around the top of its walls, and a fenced off shallow portion for small children, using even newer railings for it than elsewhere around the area. White chairs - angled, with a fan-shaped back - are around the pool, as are canvas loungers with white & green striped fabric. These coordinate with the other colors on the Motel quite well. More lantern styled lamps are used around the pool and deck, though on posts. White flagcrete is below the outer perimeter railings, making a nice border to the parking area. Towards the northeast corner, a section in front of the 1st floor units was extended to form a patio-like area, with a steps and a ramp to help with accessibility. It has railings that are more countrified than what's used through the rest of the grounds, and appear to be resin. In the same area, closer to the sidewalk, is a structure with a more house-like appearance than the main part of the Motel, and includes the use of shutters. A portion of this building is 3 stories, with a 1-story portion on the east end of it. This area contains the office and, considering its height, possibly more (of which I can’t confirm). The same white/burgundy used on the Motel continues here. Adjacent to this, street-side near the main Motel building - and continuing the countrified look of the newer changes/additions - is some more “public” space, used for tables/chairs and the barbecues available for guest use. At the southeast corner is a wooden roadside sign, with tall green posts, and tan/burgundy/green artwork. The sign says MarLane Lodging (rooms chambers), lit by more lantern style lights. A weathervane sits above it all, topped by a fish!
(A 2007 image of the Mar-Lane's exterior at dusk's end, taken by Stephen Lyford - https://plus.google.com/photos/111669230439166315259/albums):
With this use of a few different styles, the Mar-Lane’s look ends up being a bit of a mix – some genuine “Doo Wop”, other things with a more traditional residential house look, some items with a country feel, etc. The residential/country styled features/details do not have any Mid-Century character to match the motel itself, and gives me mixed feelings about the overall appearance of the motel. When I look at parts of Mar-Lane, like its oldest railings, I see things to admire from a “Doo Wop” perspective. Then I look at other portions of it, and get the impression of a place that’s tried to get away from roots. At the same time, given it’s “Court” origins, the Mar-Lane got away from its real roots a long time ago. Perhaps the "house" portion is a nod to it's "Court" years. While most of its “country” touches do not give the feel of a potential new Doo-Wop “style” (Phonee Colonee, Tiki, etc.), they mostly aren’t executed in a sterile way, so the Mar-Lane overall still has charm. It is nice to see (what I'm guessing is) the owners' tastes reflected in their motel. However, it'd be great if they could work out a way of keeping their love of that aesthetic going there, and also make it fit a bit better within Mid Century/Doo Wop - both to fit with Wildwood's history of the era, and the main look of the motel itself. The Saratoga does it within the Colonial style, though it has the advantage of being built with that theme to begin with in 1960. The Carriage Stop used to have neon in its rooftop sign, and that sign's look (for example) balanced having Colonial and "Doo Wop" together pretty well. Perhaps in the future, this type of merging of styles will be a possibility at the Mar-Lane.
To see past discussion on the Mar-Lane, and if you wish to contribute further to it, please visit the thread linked below from the Doo Wop Preservation League's Message Board:
http://www.doowopusa.org/cgi-bin/yabb2/YaBB.pl?num=1280721625
Comments are also welcome on our Facebook wall:
https://www.facebook.com/pages/Wildwood-Motels-Yesterday-Today-Forever/238199252907548

