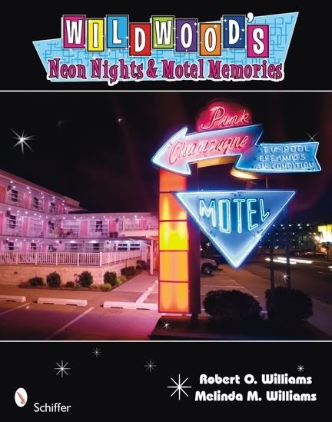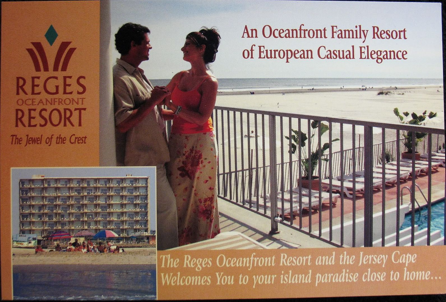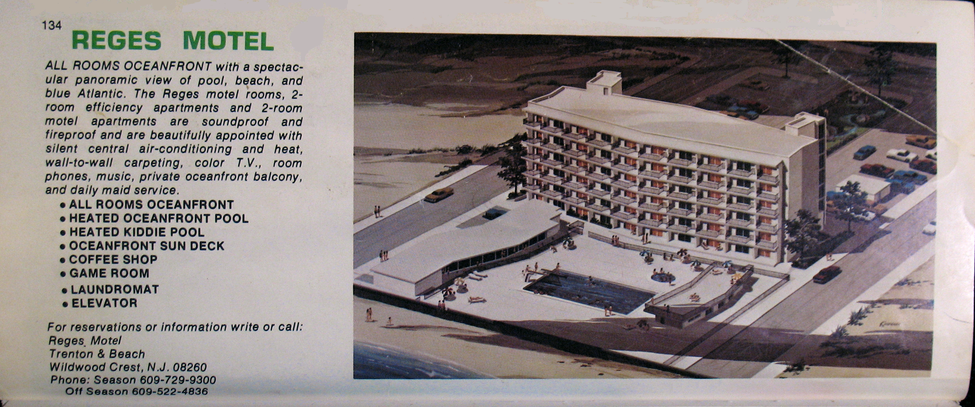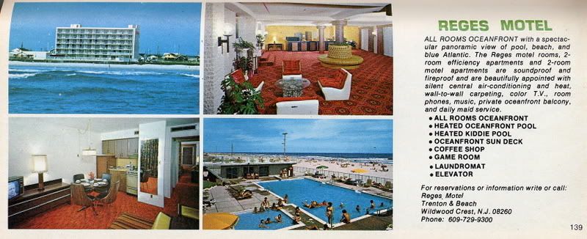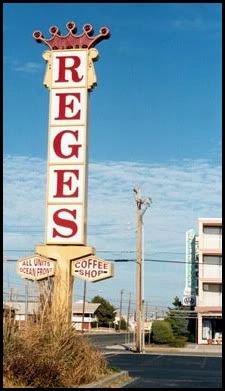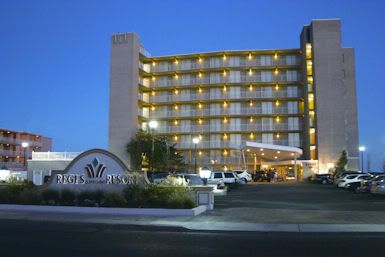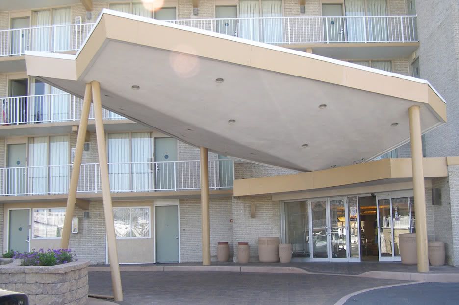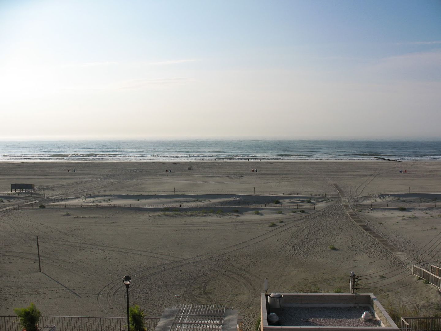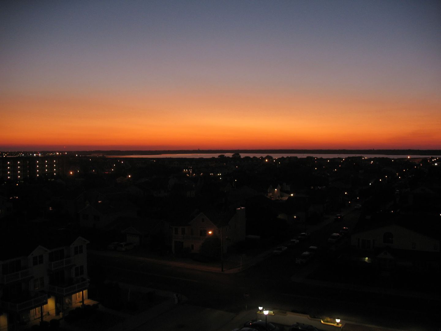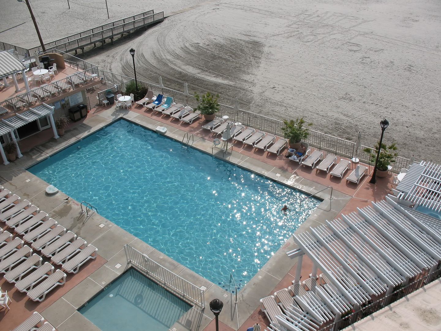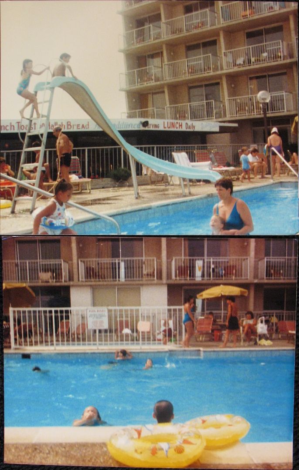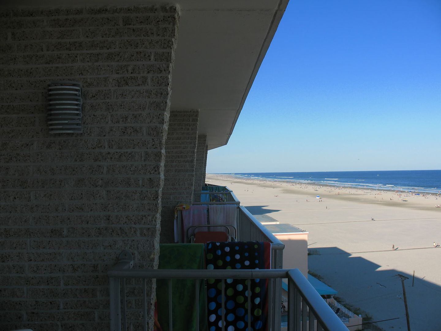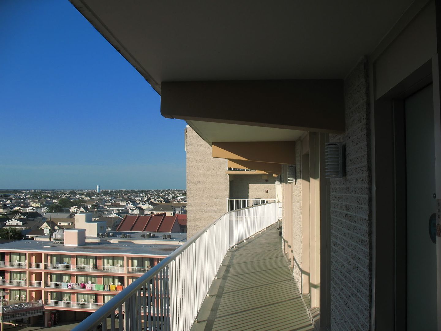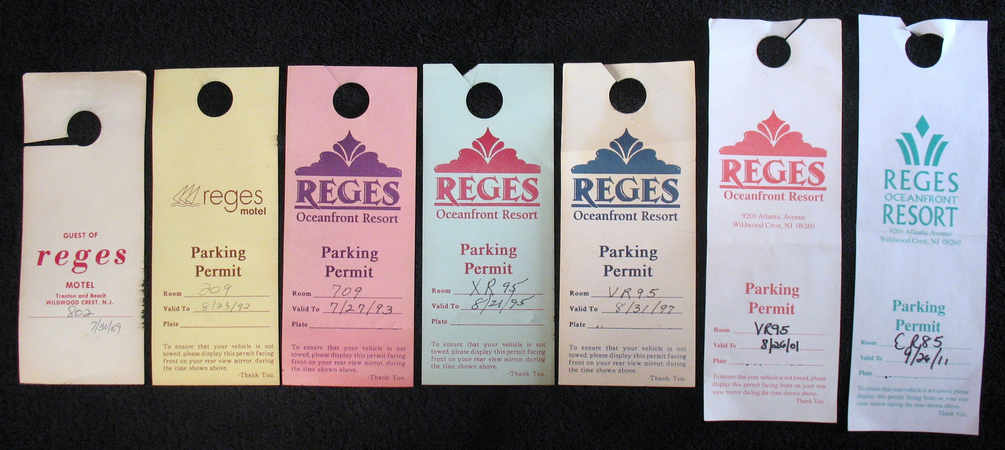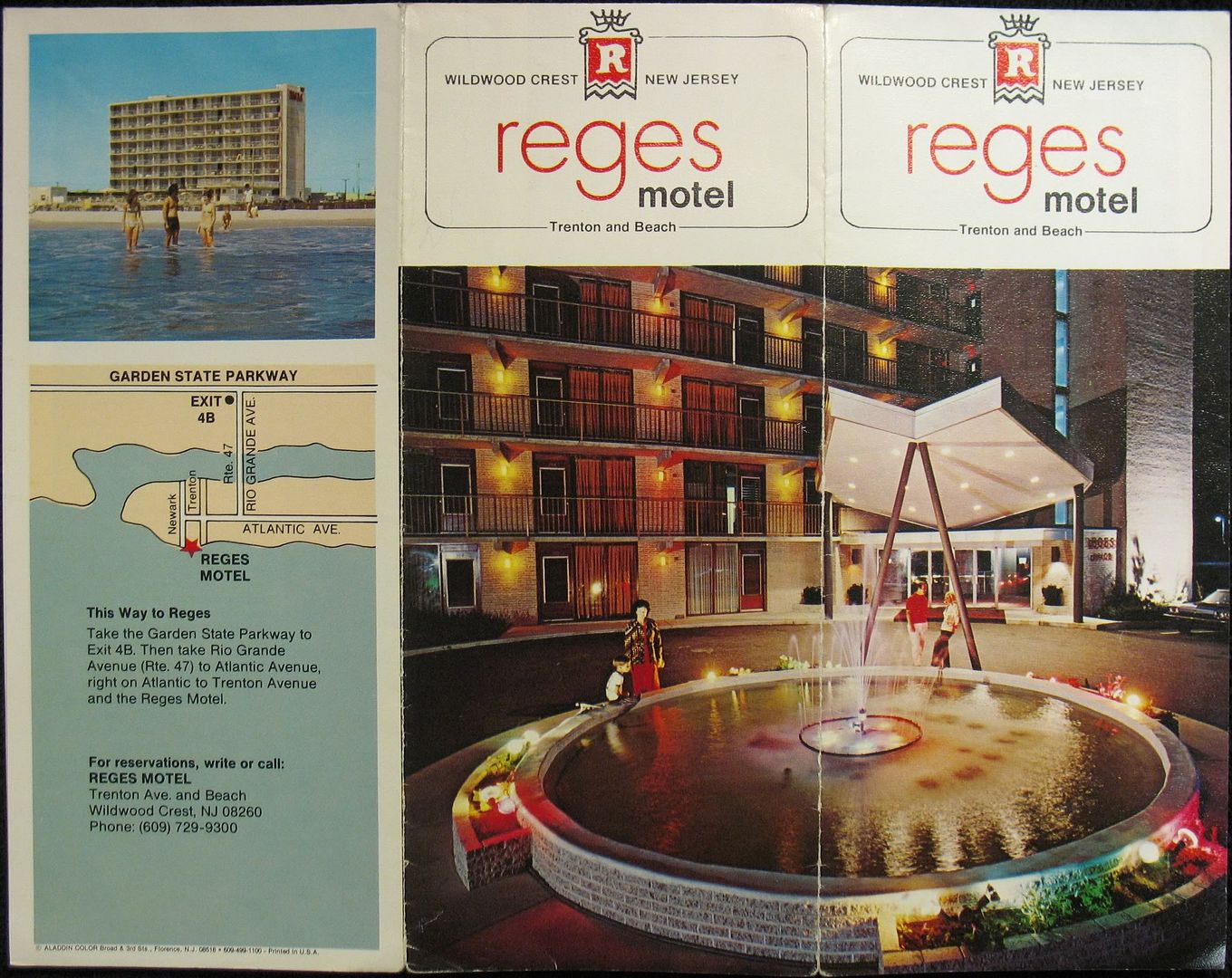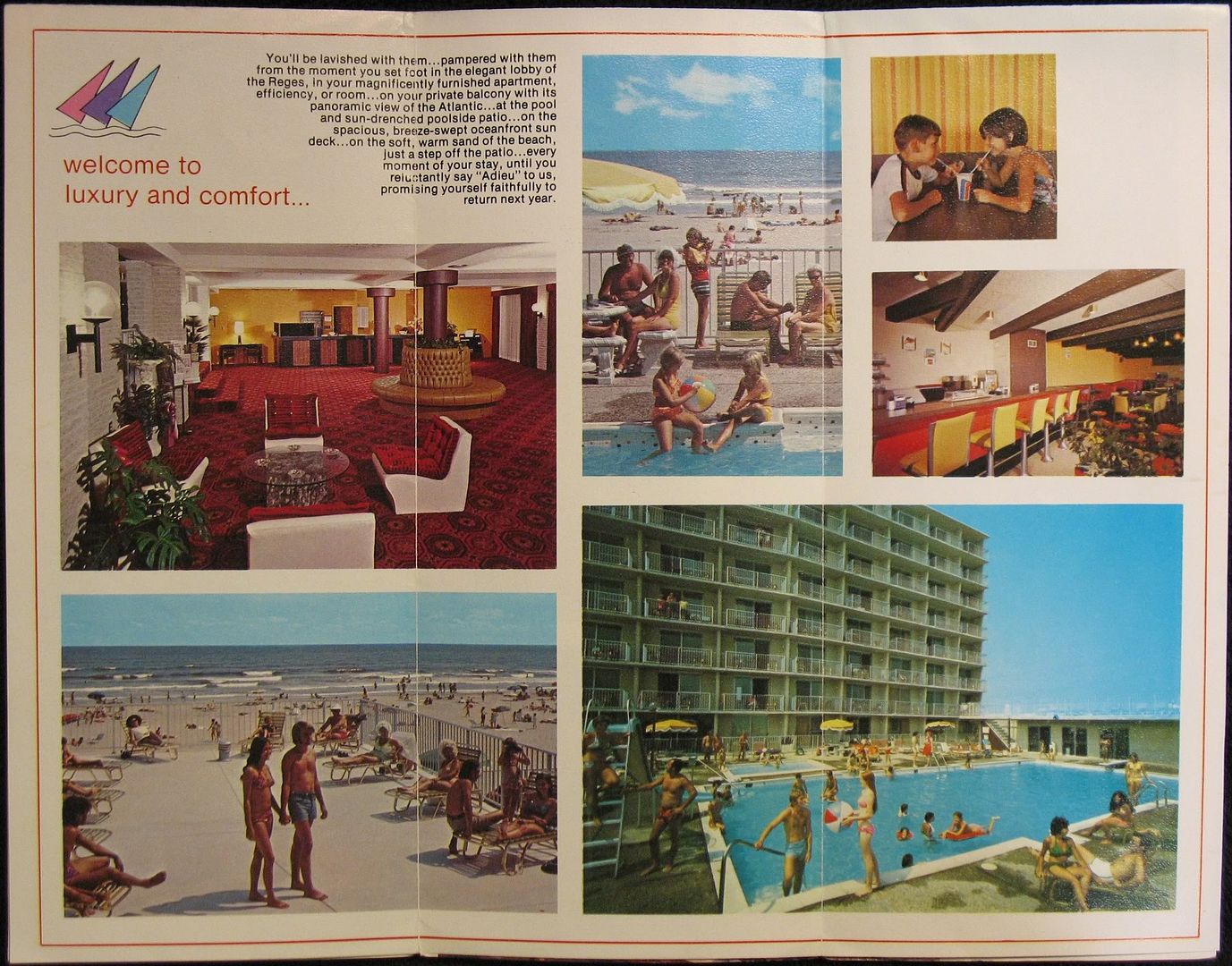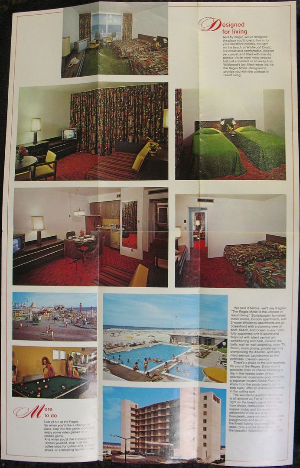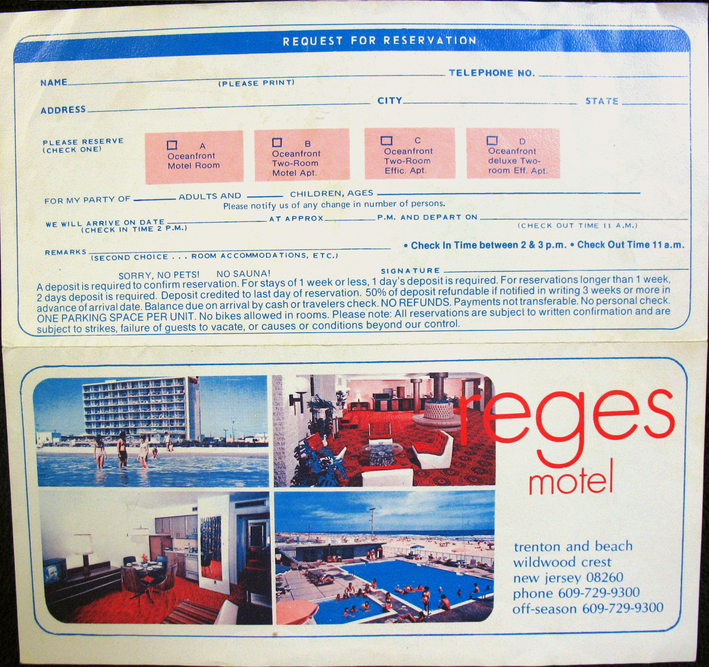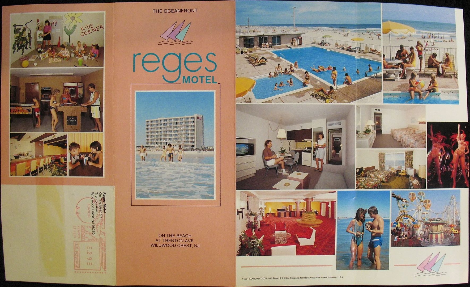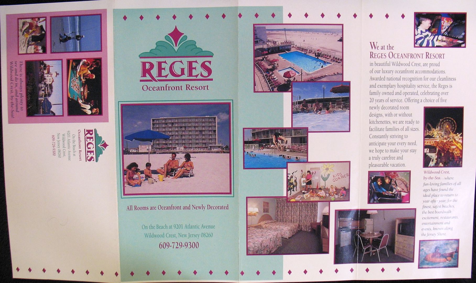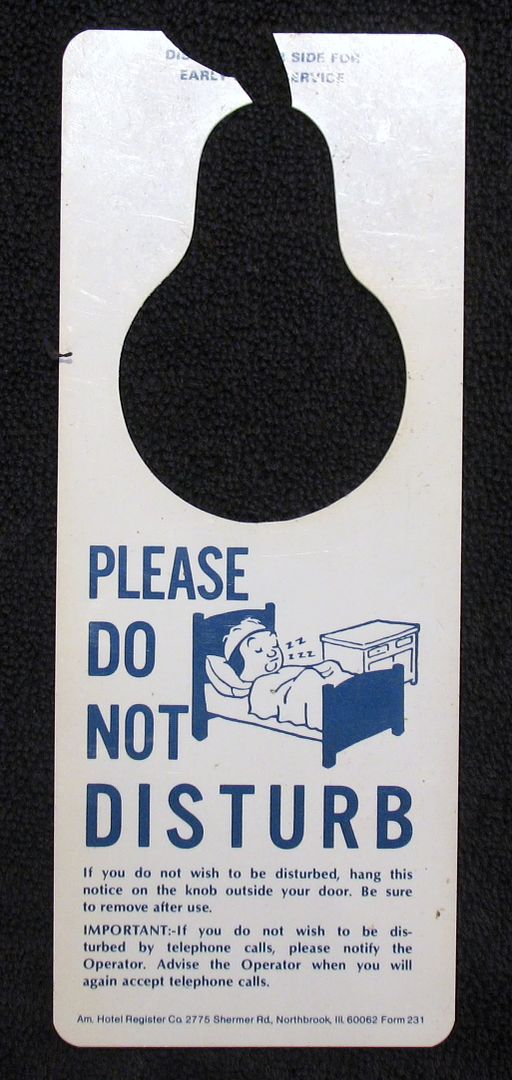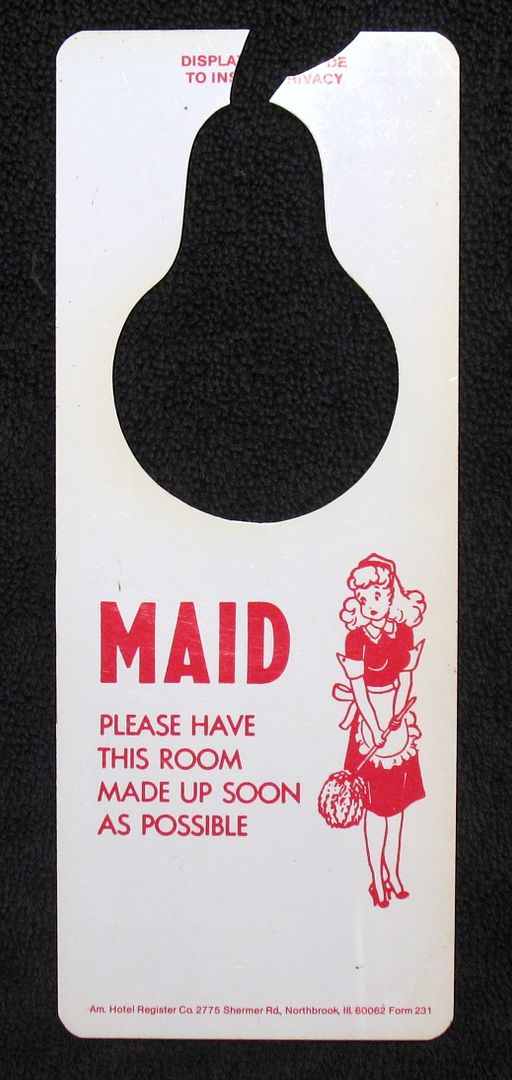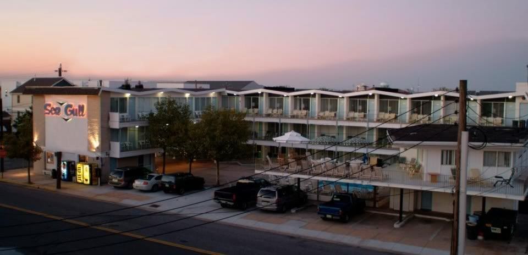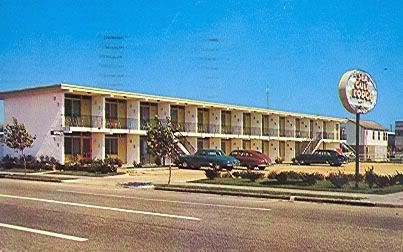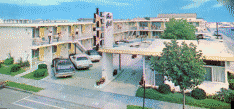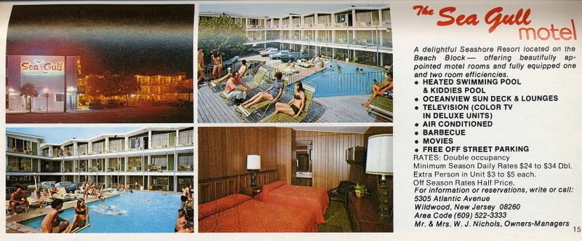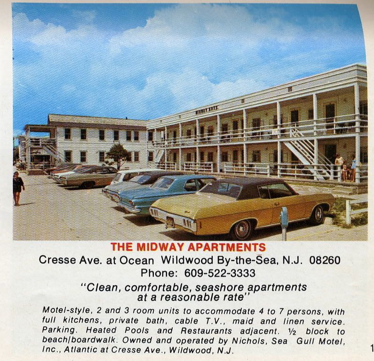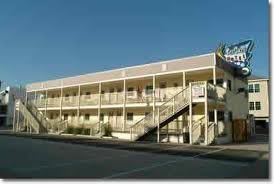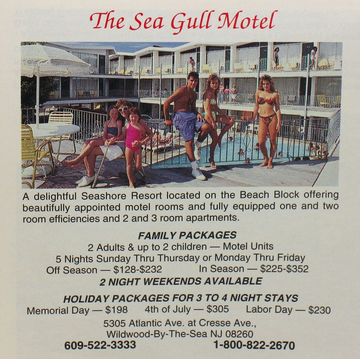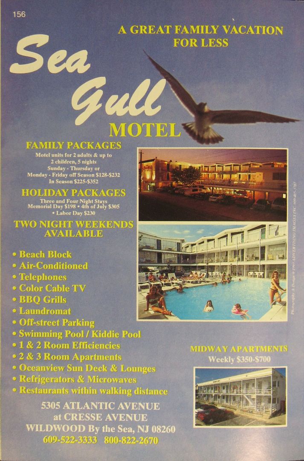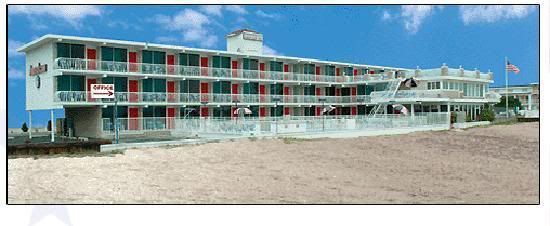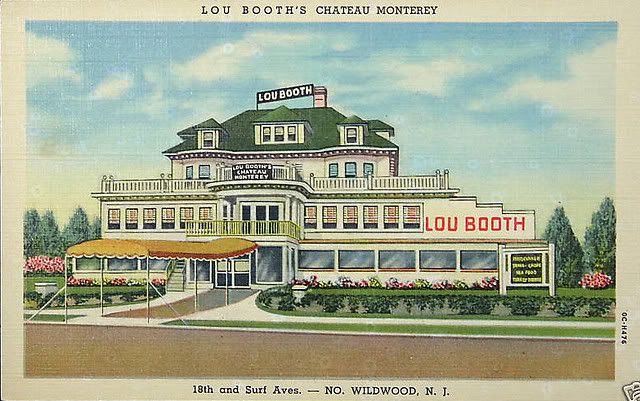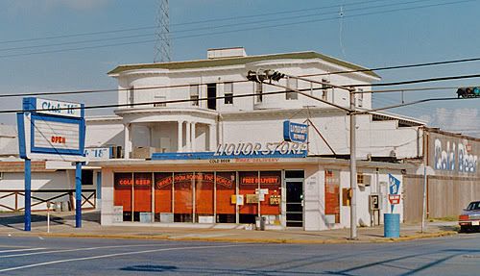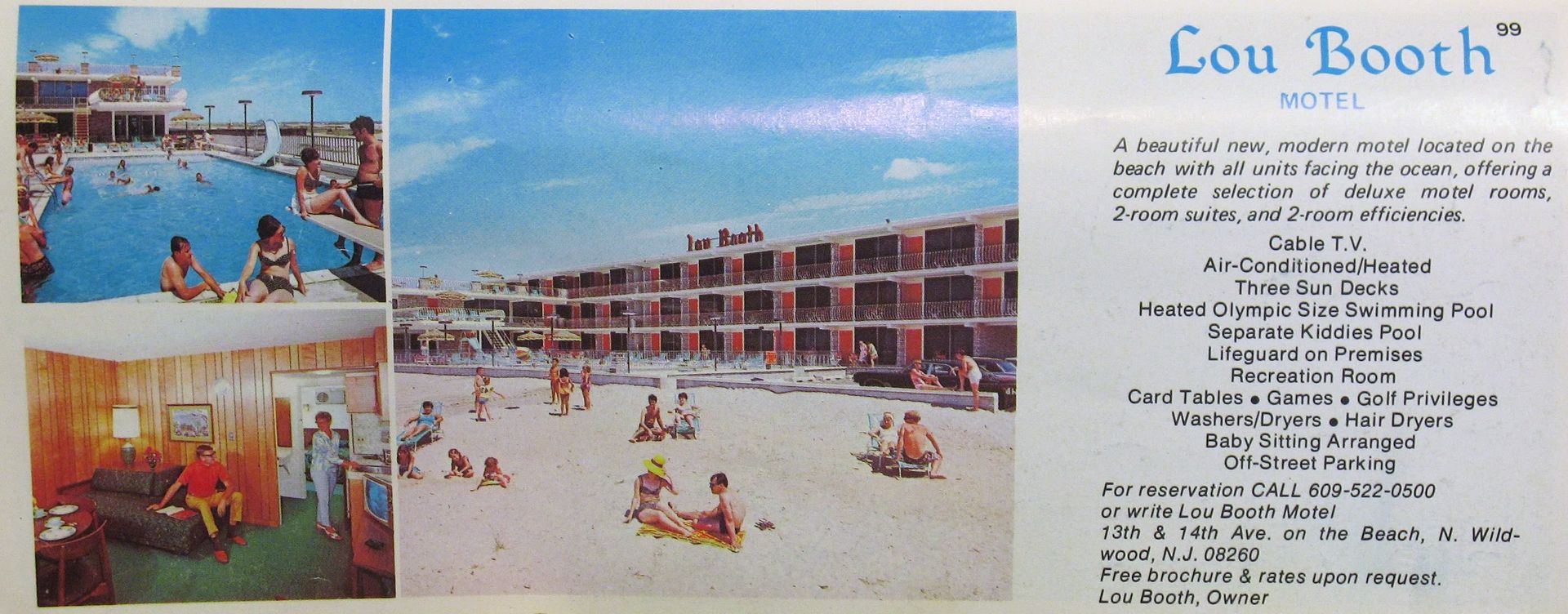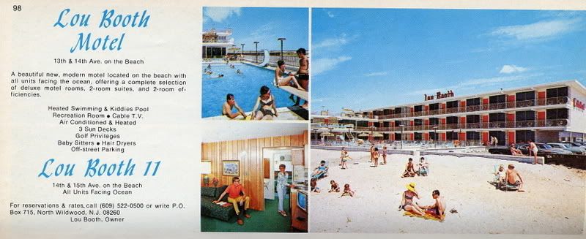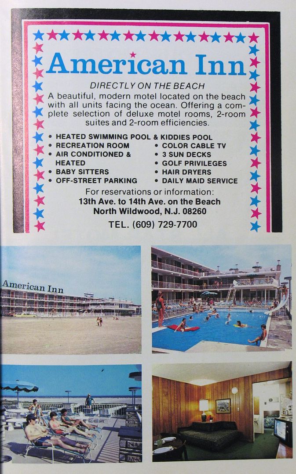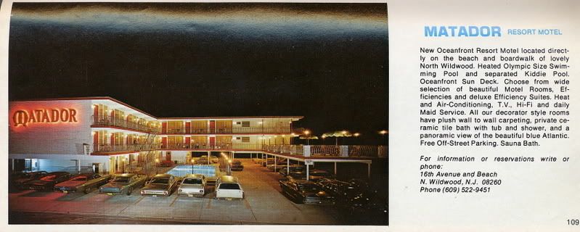-Fedele (Fred) Musso, owner of Ultra Neon in Wildwood, who has rescued many neon signs and other Wildwood related artifacts, and restored many of these signs. He creates excellent new signs as well.
-Bob and Randy Hentges, the father and son team behind Wildwood's ABS Signs, who have - and continue to - created many of the great signs seen across Wildwood, on motels and otherwise. They also do restoration of vintage signs, and recreation of them where needed.
-Richard Stokes - Architect behind Stokes Architecture, who created The StarLux from the Wingate Motel over 10 years ago, the renovation and expansion of The Shalimar Motel, and many other projects in Wildwood including the large Wildwood sign with beach balls at the end of Rio Grande Avenue by the Boardwalk.
-Jack Morey - Jack almost needs no introduction. He and his family have added immensely to what has made Wildwood great over the years, and continue to do so. Between their amusement piers on the Boardwalk and the many motels on the island the family has created - some of which they still own, like the Pan American Hotel and the Jolly Roger - plus other contributions, it'd be hard to imagine Wildwood without him/them.
-David and Eric Bard - Another father and son team, both excellent photographers. David started Aladdin Color, which Eric runs to this day. Aladdin has probably printed and created more Wildwood motel brochures + guide listings than any one company over the years, and they have the greatest collection of vintage Wildwood images in existence. A portion of these pictures (along with others) can be viewed on Eric's RetroStockPix.com, which also licenses the images for use.
-Dan MacElrevey - Dan is one of the main forces behind the Doo Wop Preservation League, which in part intends to (using the site's words) "promote the preservation of the largest collection of mid-century or 'Doo Wop' resort architecture found in the United States, right here in the Wildwoods". In addition, Dan is a principal of Ocean Property Management Corp. in Wildwood, and has also owned businesses on the island, including the Granada Motel at one time.
I imagine that some of you who enjoy this site might already have the Williams' book. If you do, maybe the following interview will make you want to read or look through it again if you haven't in a while. If you don't have the book, it is well worth your time and money.
------------------------------------------------------------------------------------------------
The Wildwood’s Motel Memories and Neon Nights book has some stories of your early visits to the island, including staying in nearby (but inland) Del Haven. Had your Mom or Dad visited the area before you were born? Who was the first of them to visit?
Melinda:
Yes. My maternal grandfather, Daniel Minutella, built a house in the Villas in the late 1940’s and early 1950’s. He lived in South Philadelphia and took the bus down the shore each weekend with his toolbox in tow, to work on the house. It took him many years to complete it.
When your family bought a house in Del Haven, was it one they previously rented?
Melinda:
No. My parents chose Del Haven because it was two miles away from where my grandparents owned a home in the Villas (and the family sold it when my grand parents passed away). In fact, my mother used part of her inheritance as the down payment on Del Haven. Plus, my Mom’s sister lived on the next street. Del Haven was all the rage in 1965. :)
How old were you when you had your first trip to the area? Did you always visit Wildwood, even in these first years? What are your earliest memories?
Melinda:
My first trip to the area was when I was a baby, at my grandparent’s home in The Villas. Wildwood was the place to go. The Villas was highly residential and Cape May was utterly “quiet” at the time, so I guess it was my Dad who was drawn to the “bright lights and big city” appeal of Wildwood. My earliest memories of Wildwood were during the time we owned our Del Haven house in the mid 1960’s to early 1970’s. I was about seven years old and Wildwood just mesmerized me. I swore I had never seen a place so beautiful in all my life (and indeed, I hadn’t). To those people who don’t know Wildwood or only know it, as its more “sedate” self, they truly missed something incredible in Wildwood. I’ve been to Las Vegas, but even those lights and neon’s didn’t compare to the mystical lure that Wildwood had to offer. My first memoires are of the motels. The rows of lights that lined the top fascia board and the balconies outlined every property. Every motel was a different color—aqua, lavender, sea foam green---I still fanaticize about it in my mind, when I drive down the strip every summer.
Were you always sort of in awe of Wildwood, or did that come later?
Melinda:
First time we took a drive into town; it was love at first sight.
When did you begin to take notice of the motels on the island, and their special ‘look’? Did any particular ones spark this interest, or was it basically always there? What about the “neon”?
Melinda:
The motels and their special look were the first things that hit me about Wildwood. I was also amazed by movement of the animated neon’s (like what Laura’s Fudge utilizes). The animated neon’s were much more popular in the 60’s. I think kids always look at those kinds of signs with wonderment.
What brought about the change from living off the island when vacationing in the area to actually staying in the motels, instead of just looking at them? How did that feel at first?
Melinda:
My parents sold the Del Haven house in the early 1970’s. At that time, my mother got the New England fever and we spent our summers on Cape Cod, Cape Anne and Maine. I didn’t find my way back to Wildwood again until I was “of age” and in college. That was the summer of 1978. I was eighteen years old.
(The now demolished Catalina Motel, with its green rooftop neon aglow. Image was taken by 'jeffs4653' - this and other Wildwood related images by Jeff - including other now demolished motels and their neon - are available on Flickr at http://www.flickr.com/photos/jeffs4653/with/3864470875/):
http://www.flickr.com/photos/jeffs4653/3864470875/
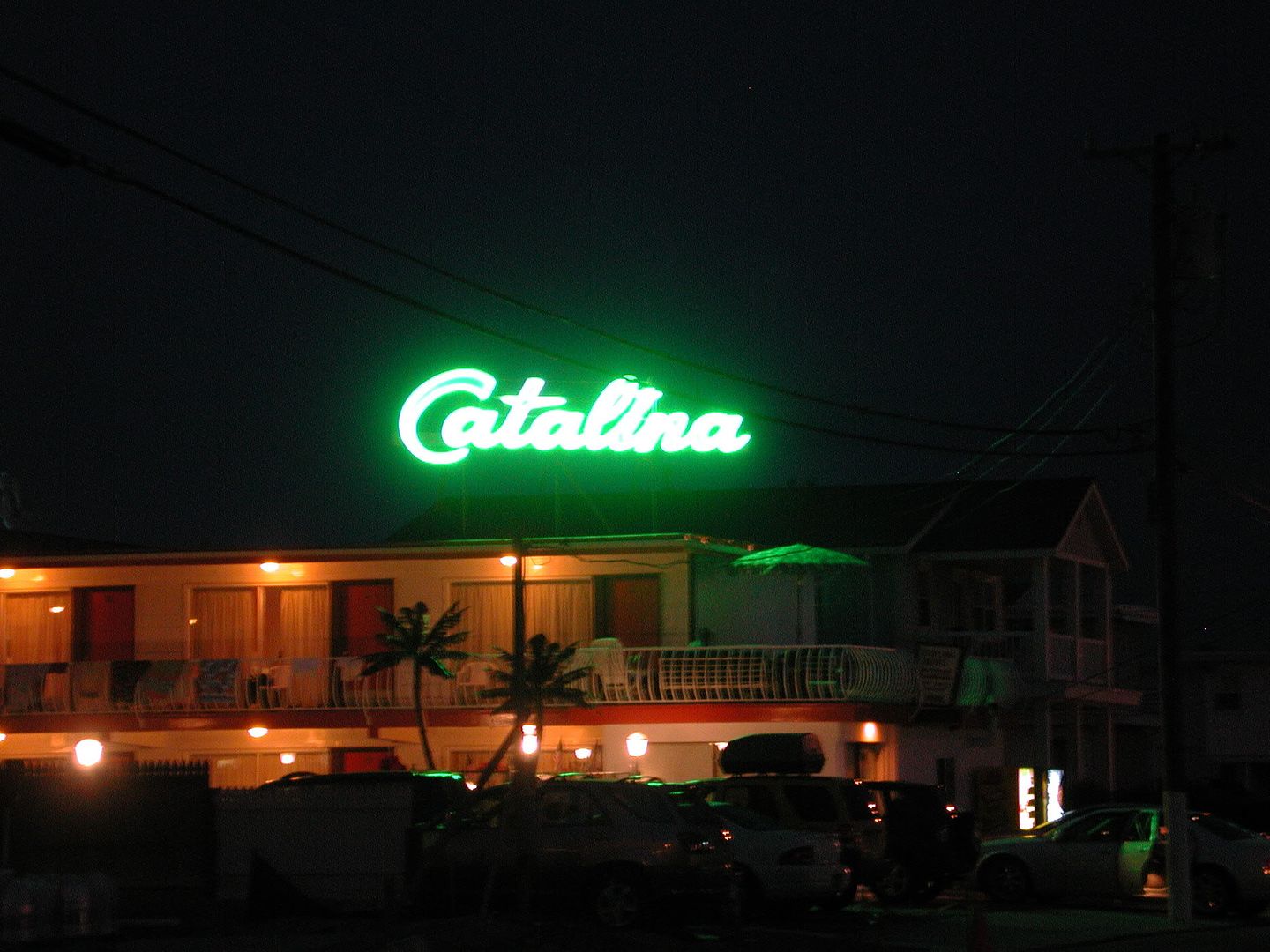
What was the first motel you stayed at? Which ones have followed up ‘til now? Any particular thoughts/memories stand out regarding each of these?
Melinda:
I believe the very first motel was The Catalina. I bet the owners still remember us! After that it was The Hialeah, The Summer Sands, The Carousel, The Royal Hawaiian, The Starlux and some places that didn’t even have names (that I could remember). I remember one weekend I was angry with Bob (it was a Fourth of July weekend) and I went down the shore totally alone. I ended up at a really cool old rooming house in the Crest. Naturally, being me, I was scared silly. But it was a grand old place, very clean and neat…still I was scared silly. Yet, simultaneously I felt VERY independent.
(The also demolished Hialeah Motel. Image was taken by David Bard, and the vintage post card is from the Wildwood Memories and Nostalgia site - the sister to Wildwood365.net Please visit them at https://www.facebook.com/wildwoodnostalgia and http://www.wildwoodnostalgia.com/):
http://www.wildwoodnostalgia.com/2010/09/hialeah-motel.html
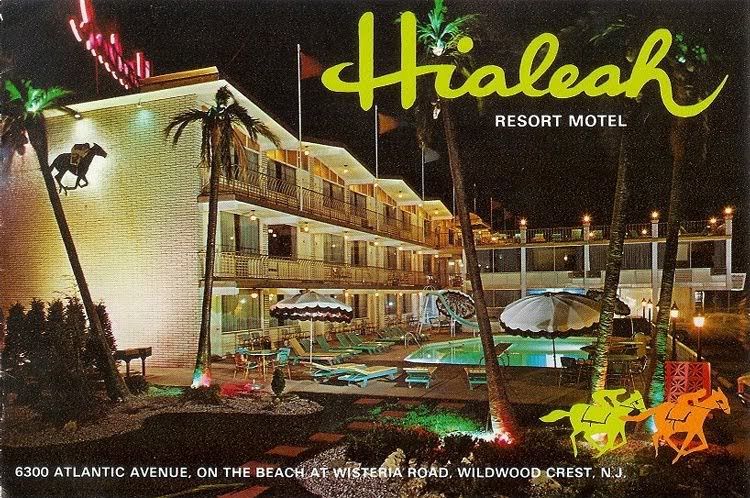
When did you first notice the 2000's ‘Demolition Years’ changes in The Wildwoods? Did the tear down of motels during the early part of that period seem like isolated losses at the time? Or did you surmise that their destruction would become part of something much more sweeping?
Bob:
We were alerted to the pending demolition by an advocate in Wildwood. I was a staff photographer at the Philadelphia Inquirer at the time. The week I was down photographing demolitions was like a war zone. No less than fifty motels were in various stages of demolition with the Satellite in mid-demo. Soon after I left, the oceanfront-facing Rio Motel was taken down and the lot still sits vacant.
What made you want to write Wildwood’s Neon Nights and Motel Memories? Any particular occurrence(s) that put really gave you a push to do it? How did you choose the individual topics/people/subjects for the book? Was there anything that you considered for it or wanted to include, but didn’t? Any unfinished parts? Outtakes? ;)
Bob:
The subjects chose us. They were all worthy by their accomplishments and we just recognized that.
Melinda:
I agree, plus we saw Wildwood vanishing each summer gradually before our eyes. I felt it was important for Bob to photographically document what was still here. Then, the stories just started to follow. There were many great stories that we had to leave out or which arrived at the 11th hour. Many stories I would have loved to elaborate on ( and did) , but our publisher edited a lot out. Maybe the next book?
Bob:
I wish I had started sooner. I was having such a great time in the 1970’s & 80’s that I didn’t pause to capture what was around me. If I have learned anything in life it is, that things change. As a photographer you need to document what is interesting to you, simply put, the life around you. The regrets are huge. The fact that I never photographed my favorite uncle or that restaurant I ate crab cakes in during trips to Maine are only memories in the minds’ eye. Boiled down, if you were to take pictures once a year for twenty years of a one-mile stretch of Main St. USA, at the end of twenty years you would have a history. You would see the changes in clothes, cars, signage, buildings, and maybe the road itself.
Was there anything in particular you wanted to accomplish with the book? Or, put another way, anything you wanted the book to accomplish?
Bob:
The book had a dual purpose, which was to document Wildwood in a particular span of time and second to bring awareness that these little motels had architectural significance. We will neither be the first to recognize these or the last to document them. It is an ongoing project that we will dip in and out of as long as we are a part of the Jersey Shore.
Were there any surprises while writing the book? Extra things you learned that you weren’t expecting? Something else?
Bob:
The surprises were many. You would be surprised that people from The West Coast, Canada and Europe have a passion for Wildwood that often surpasses the native Jersey Boys and Girls or the Pennsylvanians.
Favorite motel – one that’s been demolished and one that’s still with us? Any thoughts on them?
Bob:
The two I miss most from an architectural perspective are the Satellite and the Rio. The Rio had the Cadillac of locations and the Satellite was mid-century architecture in high gear.
Melinda:
To decide on just one existing motel would be impossible. Ideally, I’d take parts from all of my favorites (like the view from the Royal Hawaiian, the lobby from the Starlux , the old breakfast nook from the Eden Roc, the check-in area from The Satellite, and the memories from the Summer Sands) to create one fantasy motel!
Favorite neon sign – one that’s been taken down and one that’s still glowing?
Bob:
The Satellite was so large it was hard to save. The one in front of the Doo Wop (Experience Museum and Sign Garden) is a very nice representation. Among those still up there are dozens I love, most created and preserved by Randy Hentges of A.B.S. Signs. To single out one would be unfaithful to the others.
Is there anything you care to add that I haven’t covered?
Bob:
Wildwood is still young as towns in America go. It has potential that is limitless. Nature provided the widest stretch of beach on the East Coast to this vacation town. Mistakes have been made in the name of progress but preservation will prevail. I always end with saying not every structure is worthy of preservation and sometimes even impedes progress. Wildwood, like every great town is only as good as the people who care enough to keep preservation a living process. Thank God for the people who love Wildwood as much as we do!
Thank you both for the interview, and for creating the book.
------------------------------------------------------------------------------------------------
For more information on Wildwood's Neon Nights & Motel Memories, please see the sites/contact info linked below:
http://www.wildwoodsneonnights.com/
https://www.facebook.com/pages/Wildwoods-Neon-Nights-Motel-Memories/107684635951874
Melinda@TheWilliamsGroup.info
