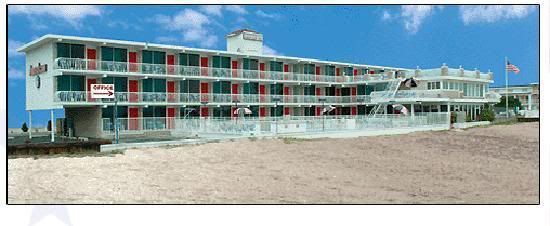
What has been known now for most of its life as the American Inn of North Wildwood began with a different name - the Lou Booth Motel. Lou (Louise) was a local to Wildwood businesswoman who owned "Lou Booth's Chateau Monterey" at 18th and Surf, which was built before her namesake motel. Towards the latter part of its life the Chateau was called Carroll's Club 18. The club has since been demolished, with multifamily development currently sitting in its place.
(A vintage post card with an artist's rendering of Lou Booth's Chateau Monterey, image courtesy of Mark Peyko - http://www.metromonthly.net/):
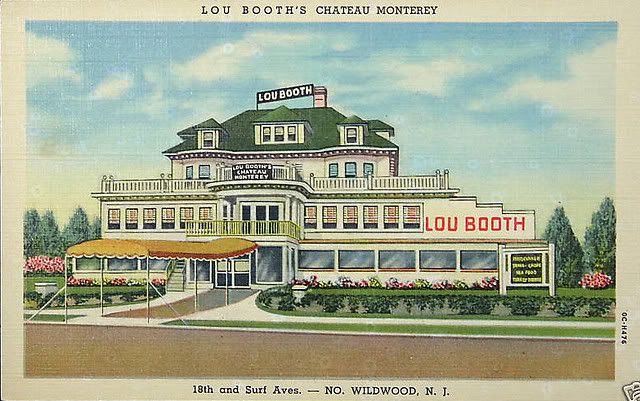
(A photo of Club 18 in its later years, image courtesy of 'Pentax Travels' - http://www.flickr.com/photos/47730261@N07/4650163586/):
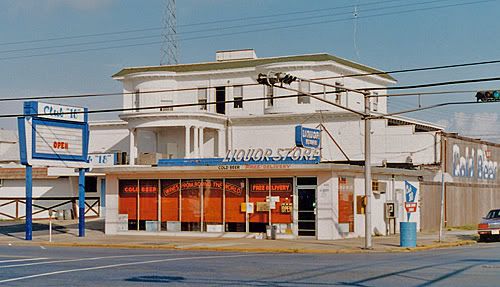
Sometime around 1970, Lou had her namesake motel - the "Lou Booth Motel" - built beachfront between 13th and 14th Avenues in North Wildwood. Like the nearby Matador, it is one of a very few truly beachfront motels in North Wildwood with neither a street nor boardwalk between it and the beach. Around 1974/75 she had a companion motel - the Lou Booth II - built next door, immediately to its south. The "II" version shared quite a bit in common with the original, though her original motel ended up being more attractive to my eye. For a few years the two motels were marketed together, but sometime before 1980 Lou sold the original motel and it became the American Inn. This name has remained to the present time. Lou kept the newer motel for some years, but dropped the "II" from its name after her first motel became the American Inn. This second motel lives on as "Le Boot" condotel.
(A listing for the Lou Booth Motel from my 1973 GWCOC Accommodations Directory - note the image of the motel is reversed, but the rooftop "Lou Booth" sign reads clearly):
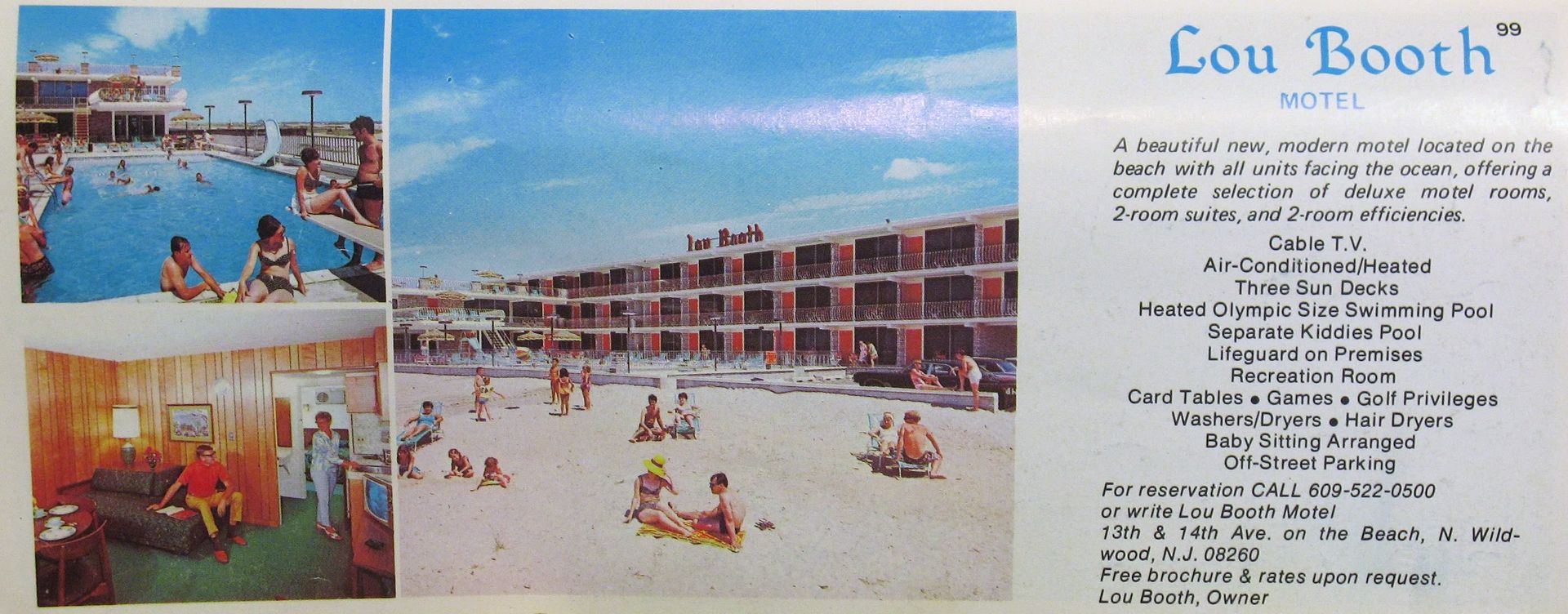
(A listing for the Lou Booth Motel and its companion Lou Booth II from the 1975 GWCOC Accommodations Directory, courtesy Claudia Matacalfe - http://i104.photobucket.com/albums/m193/claudiam1962/Wildwood%20Directory/Motels%20J-K-L/LouBooth.jpg):
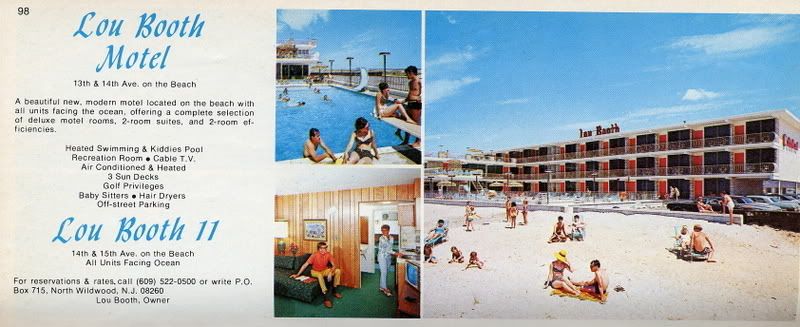
The American Inn is a 3 story motel with a somewhat irregular shape. Most of its units stretch across the main wing of the motel which is situated from north to south, with the rooms facing the beach and ocean. Each end of the main wing has a cantilevered section where the last column of units "float" above the ground, which also frees up some needed space on the ground but utilizes it in the air. A rooftop sign was placed atop the north end of the main wing facing Ocean Avenue, but has been removed.
The rest of the units are in an east-west wing that juts out near (but not quite at) from the main wing's northern end. The east/west wing also contains the office/lobby and three sundecks. The rooftop sundeck expands out from the north end of the 3rd floor balcony, and takes up the whole rooftop area of the east-west wing. Two smaller decks are on the second floor - one overlooking the pool/facing south, and its north facing twin - both at the beach end of the building.
All units utilize common balconies with shallow dividers placed between the units and have floor to ceiling glass. Oceanfront and south-facing/poolside units have red louvered outer doors, while the northern facing rooms have white doors. Original, curved railings in white stretch across both wings, in front of the units and also the decks. Off-white flagcrete is used around the motel base, and clad the short dividers placed between units. Non-'creted areas are painted white. More flagcrete also surrounds posts that are interspersed in the rooftop deck railings, with a light atop each. Originally, the exterior lamps here and also around the pool area had relatively flat circular fixtures. Over time the post lamps surrounding the rooftop deck changed to a lantern style fixture while the poolside lighting remained original. More recently all these fixtures turned to a round globe shape, similar to the lights near the doorway of each unit. While the current lighting looks fine, the original circular lighting was most distinctive of all.
The pool area is located at the southeastern corner of the grounds. It includes a large rectangular pool, with its most shallow end fenced off for small children. A slide was near the pool's midpoint, and a diving board was at the deep end - both removed like many motels on the island nowadays. The pool has a tile border around the top of its interior perimeter. White railings - made up of mainly vertical bars, with a short horizontal section at the top - mostly surround the pool area. At first glance these appear to be fairly new, but these railings seem to date back to at the least the early days of the motel becoming the American Inn, and possibly back to the Lou Booth days. Parking is available at both the north and south ends of the property, and also behind the motel. The lobby is accessible by either by way of a door connecting it to the pool area (with a sign at the motel's southeast corner pointing to the office, and a vintage "OFFICE" sign hung nearby the doorway) and also streetside by 13th Avenue.
The colors of the motel when it was the Lou Booth lent themselves pretty well to conversion to an American themed motel. The red and white look was there from the start (basically as it is currently), and it even had blue chairs outside. A little more blue, and the "American" theme was reinforced. Red, white and blue USA flag style pattern are now used on umbrellas by the pool and decks. In the Lou Booth era, the umbrellas were a warm toned pattern, but turned to light solid blue in the early "American Inn" days.
(A listing for the American Inn from my 1980 GWHM Accommodations Directory):
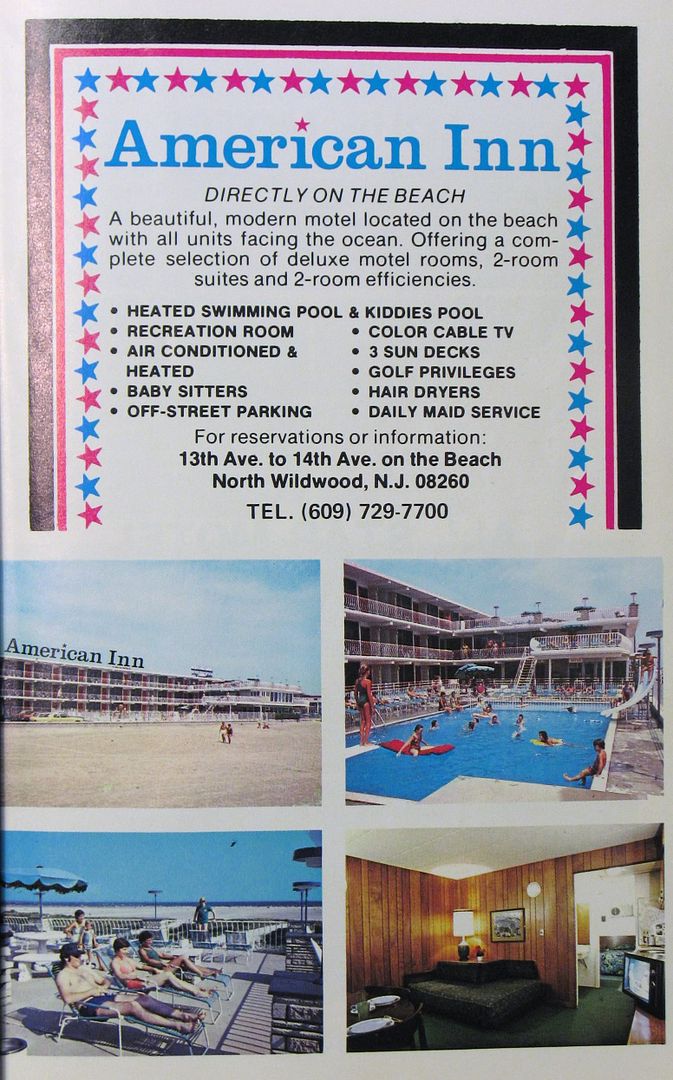
Both the north and south ends of the motel's main wing have wall mounted, backlit signs - "American" in red, with the 'i' dotted with a star. A red, white and blue shield with the motel's name and three stars sits below. The use of a star dotting the 'i' goes back many years to the early ads placed for the motel after becoming the American Inn. Another backlit sign - this one at the top of the elevator tower centrally located in the main wing - notes the motel's name in red, with a white background and a blue decorative stripe near the top. Relatively new curved awnings (which don't quite work stylistically) border the overhang to the 13th Ave. office entrance, with a longer, similar awning hanging over the planter below the lobby's beach facing windows. These awnings are both mostly red, with the motel's name in dark blue on a white background, and are lit within at night. Vinyl strap chairs are used throughout the exterior - upright outside the units, with lounges on the decks and around the pool area. The chairs have mostly blue straps, with some red and white straps for accent, and white frames. These style chairs are a nice feature both as a good match for a Mid-Century styled motel and also for comfort. The colors chosen for the outdoor seating also compliment the theme.
(A listing for the Matador Motel from the 1975 GWCOC Accommodations Directory, also courtesy Claudia Matacalfe - http://i104.photobucket.com/albums/m193/claudiam1962/Wildwood%20Directory/Motels%20M-N-O/Matador.jpg):
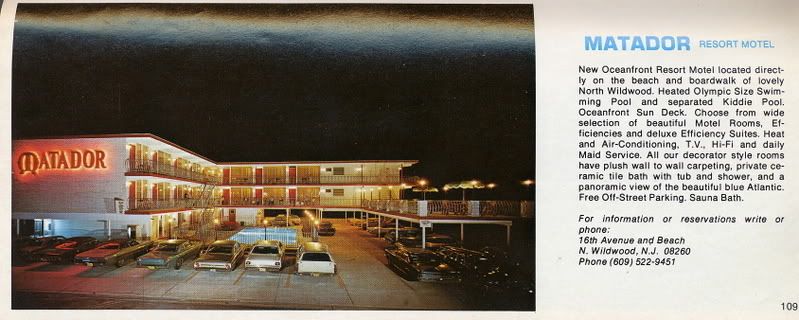
The American Inn shares some similarities with the Matador two blocks down. These are not enough where the motels lose distinction between each other, but given their proximity/locations and both being originally built around the same time suggest the same builder and/or architect(s) at the least contributed to both motels. Interestingly, some of the changes made to the Matador over time ended up making its look more like the American Inn than it had been when it had its complete original design. Two changes to the Matador did this: the rooftop deck that has become one of the many great features of the Matador was an original amenity of the Lou Booth, but the Matador's rooftop deck did not come until many years later when its main wing grew a floor higher. That addition to the Matador also brought its proportions/look to be more like the American's - both wings of the Matador were initially at the same height, while the Lou Booth always had its main wing one level higher than its east-west wing, like the Matador became after its expansion. The Matador was initially three floors high all around, and its expansion made both of its respective wings each one floor higher than the American's.
Comments are welcome here or on our Facebook wall:
https://www.facebook.com/pages/Wildwood-Motels-Yesterday-Today-Forever/238199252907548

My family and I took a trip down to southern coast and stayed in a motel that looked like this one. It was located right on the beach and had a nice balcony overlooking the shore. They are nice places to stay at when traveling.
ReplyDeletehttp://www.sleepypeoplewanted.com/home/rooms
Was there also a Club Quebec in the same spot as Club 18?
ReplyDeleteYes, https://www.nytimes.com/1973/08/14/archives/influx-of-canadians-saves-season-for-wildwoods-visitors-help-erase.html
ReplyDelete