When the Casa Bahama was built, it was part of the earlier wave of motel construction in the Crest. These motels were built on what was previously vacant, virgin land before they were constructed. The Casa Bahama was no exception. It had an early neighbor immediately to its south in the DiLido motel (later renamed as the Dunes), but didn't have a motel to its direct east until 9 years later, when the Kona Kai came to life in 1968. Before that, the Casa Bahama once legitimately billed itself as "ON THE BEACH FRONT", even though it was not positioned to face the ocean and beach. Southeast and diagonally across from the Casa Bahama was the Hi-Lili, which came to be about 5 years after the Casa Bahama. Sadly, all four of these motels which made up this "square" are gone.
(An early post card image of the Casa Bahama, courtesy of "The Duke of Music" - http://www.thedukeofmusic.com/gallery-5.htm):
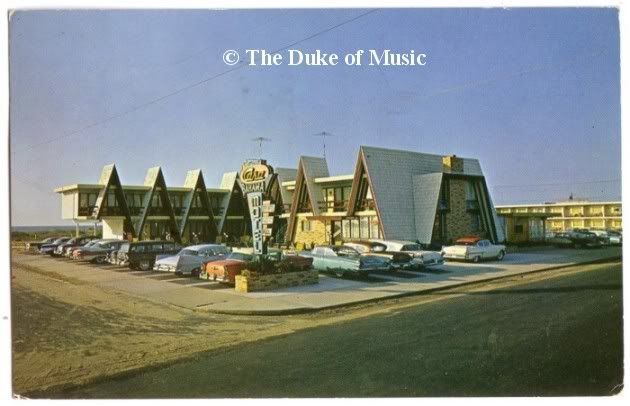
The Casa Bahama was a mostly two-floor, L-shaped structure. It's most distinctive feature was its multiple A-frame facade. The operative word here is facade, and not in a bad way - if this were true, pure A-frame construction/form, there would be lots of area that would not able to be utilized for room space. So to give the Casa Bahama the "A-frame" treatment while using the land properly for business, the facade was added where needed to complete the look. Why "A frame"? Why not? As it relates to Mid-Century Modern/Doo-Wop architecture, the use of the "A frame" style seems to date back to a design by John Carden Campbell and his California "Leisure House" circa 1950. By 1952, one could buy the plans and kit to build their own 540 square foot complete "Leisure House" for about $5,000.
(an image of the John Carden Campbell "Leisure House" design, courtesy of iModern.com - http://imodern.com/mill_valley,_california_house.html - further information by Kenneth MacDonald and other images at http://www.cabinlogplan.com/cabinlogplan05.php):
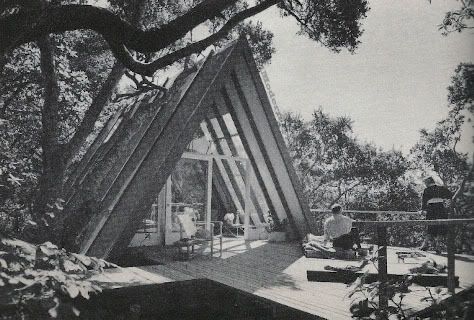
This form got further acclaim by the work of architect Andrew Geller, who created his first A-frame house - the Elizabeth Reese House - in 1955. This was a beach house, built in Long Island and featured in the New York Times. An impressed reader then hired Geller to build a similar house for him, also set on the beach in Long Island. "A frame" homes became more popular for a decade or so, then waned. The Casa Bahama was designed and built in this period when "A frame" design was on the upswing, albeit in a "Wildwoodized" form.
(The Andrew Geller designed Elizabeth Reese House, in Sagaponac, Long Island, from the A|N/Architects's Newspaper blog, image contributed by Jake Gorst - http://blog.archpaper.com/wordpress/archives/15502):
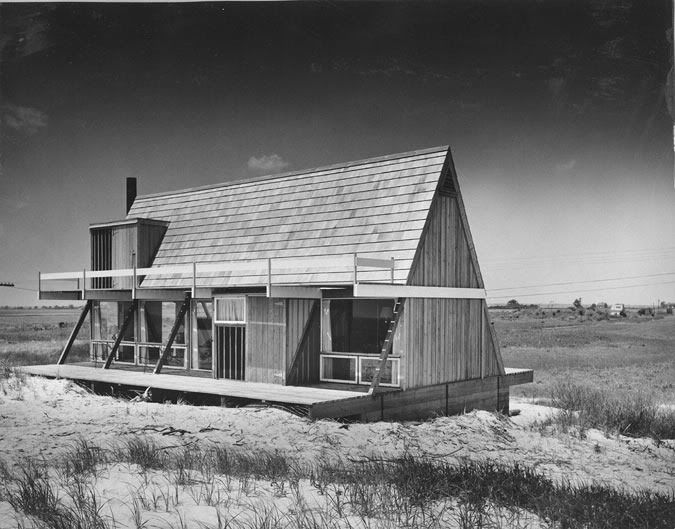
So what did that facade of multiple "A frames" do for the Casa Bahama? For one thing, it gave the motel a look of multiple, narrow pitch triangular houses somehow at the fore of a more conventional shaped building that was its backbone. The whole building was visible, but the "houses" are what caught the eye first. Not only did that make for something interesting to look at, but it was something that could be used as a draw to a motorist passing by looking for a motel to stay at. If that didn't do it, it's roadside yellow, blue, and purple neon sign - with red VACANCY indicator - might have helped.
(Photo taken by the great photographer David Bard. The pictures he took for his Aladdin Color is the finest collection of vintage to current images of Wildwood motels and other businesses from the island - as well as other locations - in existence. Eric Bard continues the great work of his Dad at Aladdin, and also has many photos to see and license for use. Visit the RetroStockPix site at http://retrostockpix.com/ and be wowed):
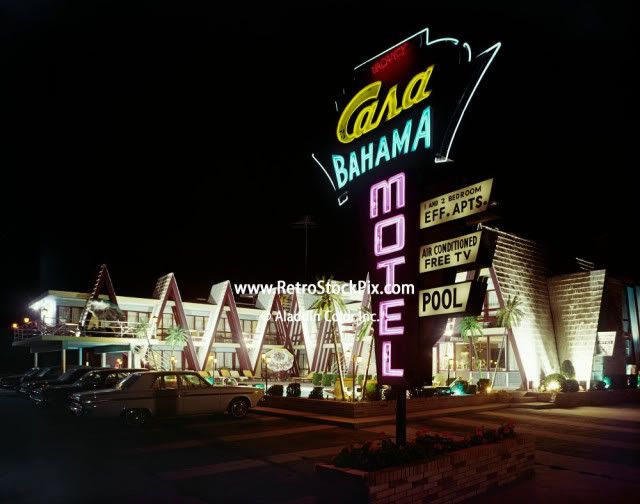
The A frames at the Casa Bahama also performed a trick of giving the common (open corridor) balconies the appearance of private ones. Not necessarily private balconies for each unit, but did shield off groupings of them. The A frame facade actually allowed for both some privacy and a common balcony - the inner sections of the frames (placed closest to the units) had openings to allow passage between the units, while the outer parts gave some privacy from the whole length of the corridor if one was seated or standing there. Light colored shakes were used for roofing material on the A-frames.
Once walking between those frames, how did you get into your room? Through a door in the center of each unit - a design choice practically unheard of in Wildwood motel. Rooms in motels here typically have their entrance/exits off to one side or the other of each unit. Given the multiple house look of the Casa Bahama, the use of centered doors as on an actual A frame house was therefore a natural extension of the motel's basic design. The doors were a banana yellow over the course of the motel's lifespan, and they included a small exterior light on each door (removed in later years). Trim inside the A-frames and around their edges was a dark reddish brown. This was changed to an even darker brown without the reddish hue in later years which still looked OK, but wasn't as nice as the original color. Railings along the balcony were simple, two bar horizontal type with short vertical posts interspersed, also in the same brown used on the A-frame trim. The motel's masonry structure was painted light blue, with trim in yellow, and brown around the doors. Tan & brown brick was used around the office and residence areas, both facing the pool and wrapping around the corner to the side wall of the motel, facing Atlantic Avenue. This side continued the house-like style, but as is common with other motels in Wildwood, the residence area was given a different look to differentiate it from the rest of the motel. Besides the liberal use of brick, this area also had the beginnings of an A-frame, but cutoff in its upper portion, leaving an isosceles trapezoid shape instead. Besides distinguishing the owners' quarters, I imagine an A-frame here would not jive well with the pattern set by the others across the motel and stick out poorly since it would break up the line of them formed inside the motel's "L" shape. Inside the trapezoid frame was brick at the base, windows to the left and right ends, and a brick clad chimney in the center for the fireplace in the owners' apartment.
(An image of the western facing outer wall of the Casa Bahama, where the owners' quarters were. Picture taken by Al Alven of Wildwood 365.com in late 2004 when the motel was on borrowed time. Please visit the Wildwood 365 site at http://www.wildwood365.com/):
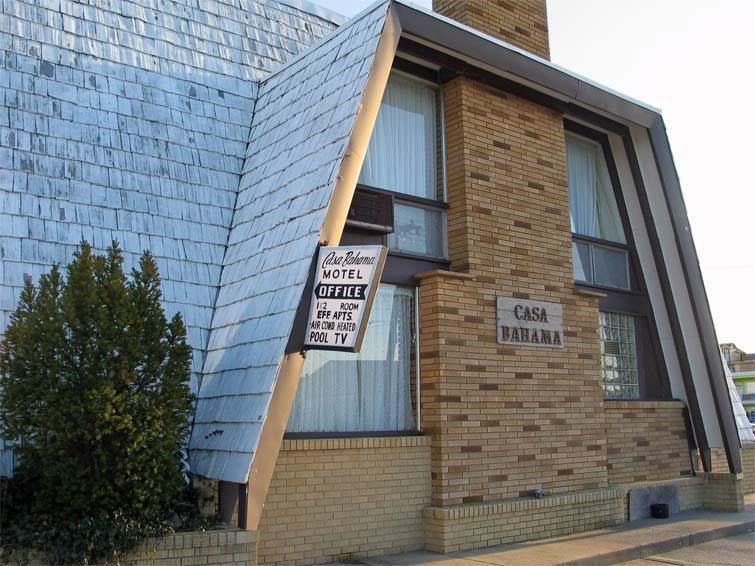
As noted earlier, the Casa Bahama was mainly two floors, with most all of the units across both. However, there was also a portion of the motel that was almost hidden from view which had a sloped roof 3rd floor. This section was located in the middle of the "L" and seemed to contain two units. Just outside of this area on the 3rd floor towards the east wing was a roof top sundeck. Another deck was located on the 2nd floor, at the northeastern end of the motel. The deck was in front of the last unit on that end, overlooking the pool. This unit was contained in a cantilevered section of the motel. That floating section, plus the deck, cut the length of the "A frame" in half at its lower end, diminishing the house look in that portion.
(A portion of the rear of a vintage Casa Bahama post card, courtesy Eric Bard/Aladdin Color - http://retrostockpix.com/):
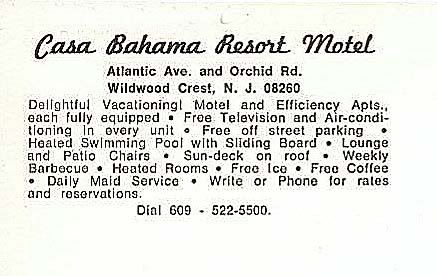
Walking down from the 2nd floor sundeck led to the pool area, which was also accessible from the 2nd floor balcony at the southwest end of the motel, near the office. The pool itself was mostly a rectangular shape with rounded edges except for its east/shallow end, which had an extended mid section of steps to walk into the water. A diving board was at the opposite, 8 foot deep area. A slide was added later at the shallow end. Initially - as with some other earlier motels - this area did not have any sort of railings, but these were added sometime in the 1970s. A low-rise tan/brown brick wall bordered the pool area, with a small section also around the roadside sign (doubling as a planter there). "Wildwood Palms", some small bushes, and some very nice small double lanterns on posts lined the interior perimeter of this border. When the railings were added around the pool area, the brick border went with them, replaced by plain cement. Parking was around this perimeter, and once featured dark asphalt spaces for the cars to park on with light cement in between each space, instead of painted lines.
(As above, picture by David/Eric Bard/Aladdin Color - http://retrostockpix.com/):
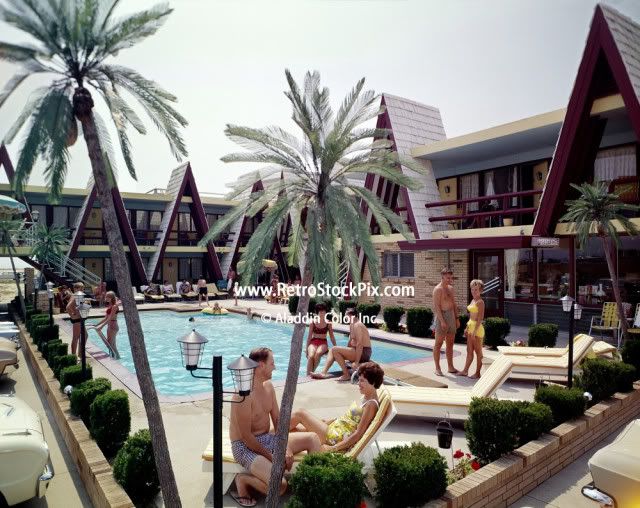
(Vintage post card courtesy of Eric Bard, available at http://www.vacationgadgets.com/productmgmt/results.asp?nCatID=47&nSubCatID=137&sSubCat=Wildwood+Motel+Postcards):
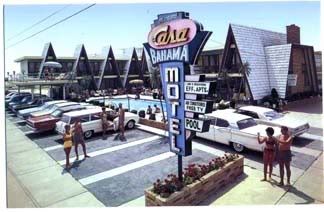
There were two other notable buildings on the island that used an "A frame" look. One was the Galaxie motel of North Wildwood (now demolished), which had two "A frames" on one of its narrow ends. The other is an actual "A frame" building that seems to be used as part of a private home on Park Boulevard in Wildwood proper. Some refer to it as the "Triangle House". It is a cool little red house across from the Acme Market.
(Photo taken 2007 by Frank Szymkowski and posted to the Doo Wop Preservation League's Message Board - http://www.doowopusa.org/cgi-bin/yabb2/YaBB.pl):
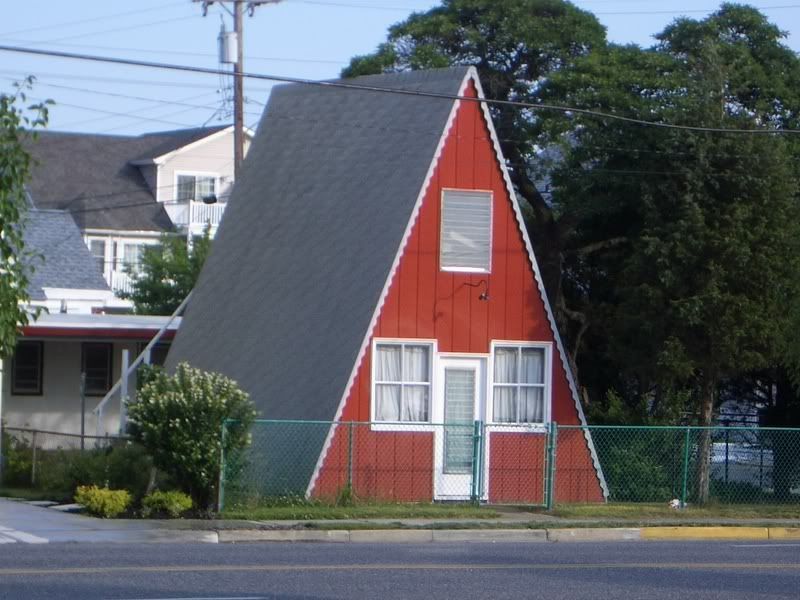
So what's the legacy of the Casa Bahama, now (as of this writing) gone for seven years? A motel that left people wanting more. More years for it to exist. More of a chance for it to be treated like the gem it originally was, and for it to be restored as such. A wish for more respect by the last purchaser of the property who saw the Casa Bahama as basically something only to be torn down, then replaced by condo development so nondescript in my opinion as to not linger in ones' memory without the use of a tattoo needle and some pretty bold ink. While some adopt the attitude of not wanting anyone imposing their thoughts on what to do with "their" property, such public buildings are not sealed in a vacuum or are removed from public view the way a private home's interior is. Even people who never stayed at the Casa Bahama but were fortunate to have viewed it in person - myself included - and especially guests who returned again and again, often form a bond with such a building. The Mid-Century Modern (aka Doo Wop) motels on the island - past, present, and future - of which the Casa Bahama was a significant standout, enhanced the community to help deliver the promise of every night in Wildwood being a Saturday night. Most of the condo development of the previous decade "replacing" these motels instead convey endless Sunday nights and Monday mornings.
Comments are welcome here or on our Facebook wall:
https://www.facebook.com/pages/Wildwood-Motels-Yesterday-Today-Forever/238199252907548

My wife and I are going away to the Wandoo National Park for a weekend getaway. We are looking for a cheap motel near the park. Who has stayed near the entrance to the park and refer us to a great motel?
ReplyDeletehttp://www.burswoodlodge.com.au